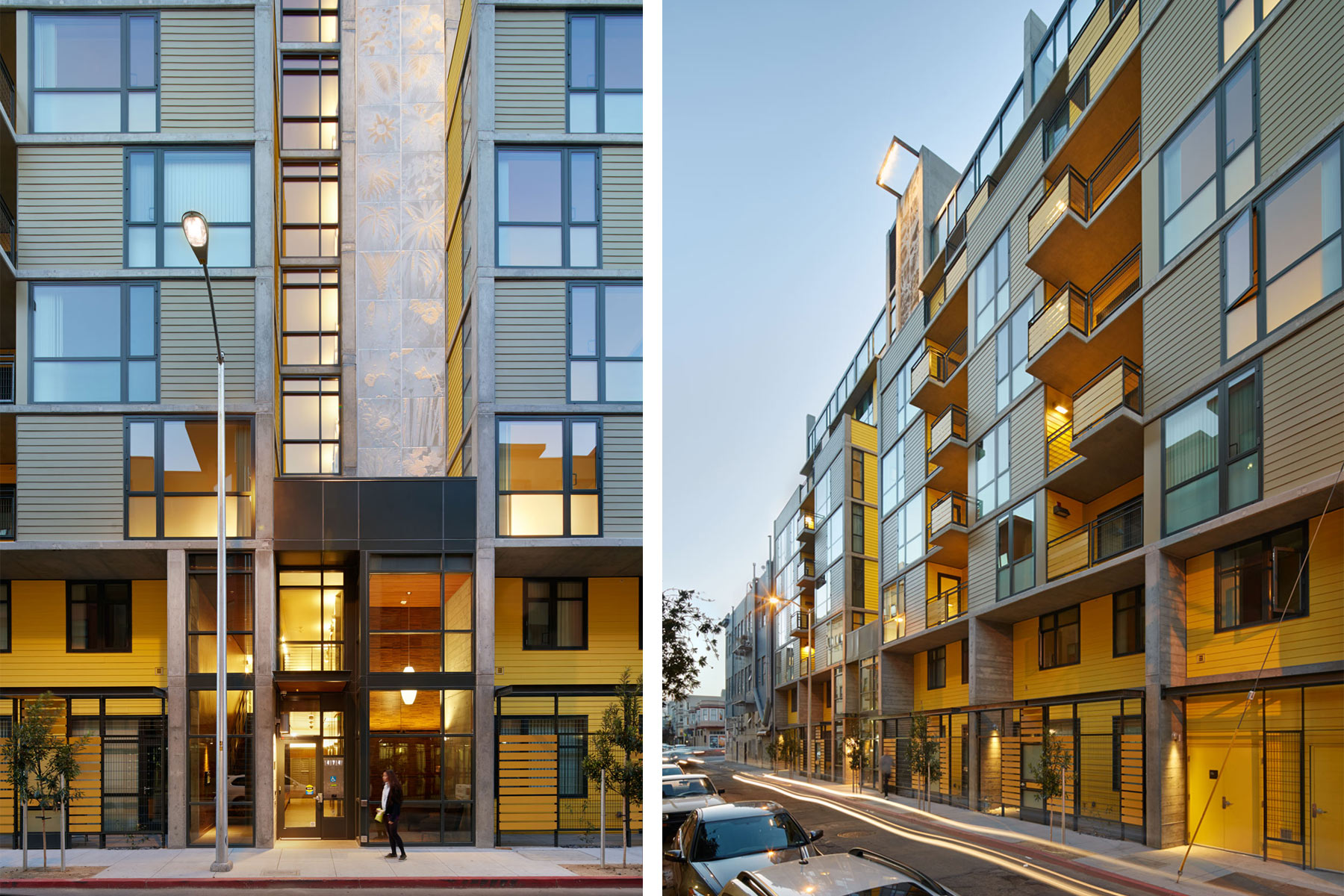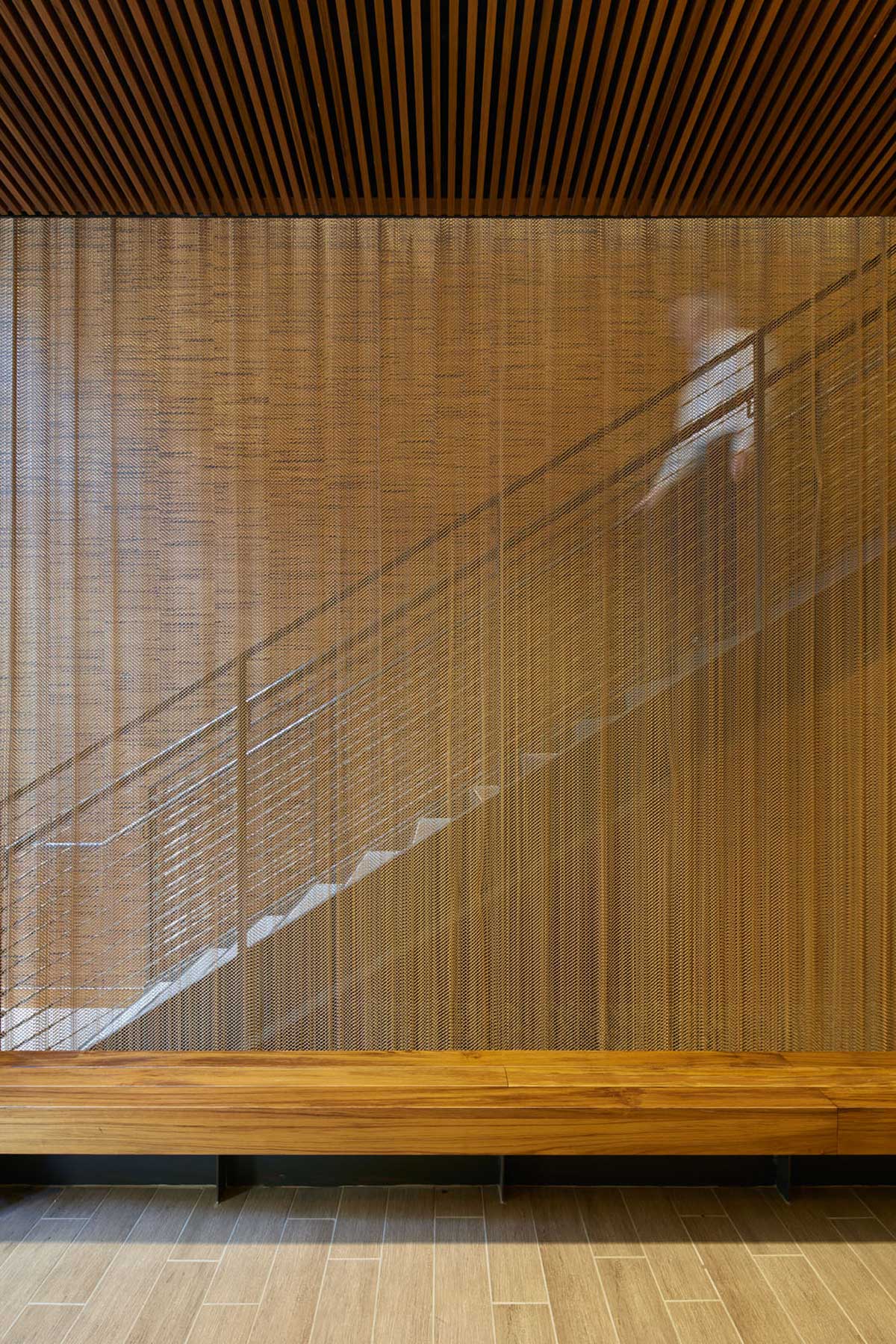474 Natoma Apartments
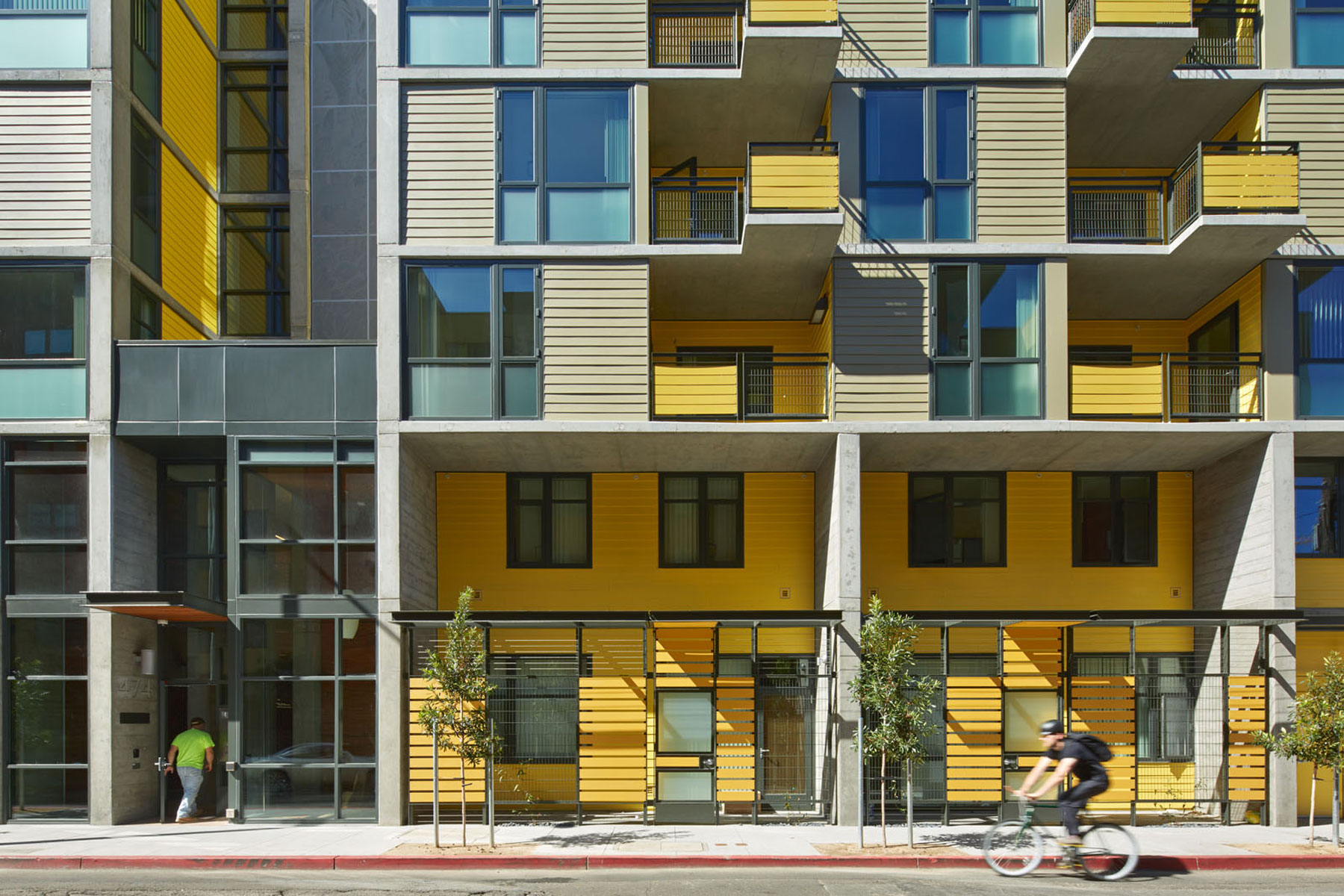
Filling a void in San Francisco’s SOMA Redevelopment Area, this high-density development provides 60 affordable apartments for low income families knitted into the urban fabric as a transition between the gritty Sixth Street SRO corridor and the gentrifying mid-Market neighborhood.
Owner
BRIDGE Housing Corporation
Associated Architect
Saida + Sullivan Design Partners
Location
San Francisco, CA
Size
75,000 sq. ft.
Stats
GreenPoint Rated Gold
Image Credit
Bruce Damonte
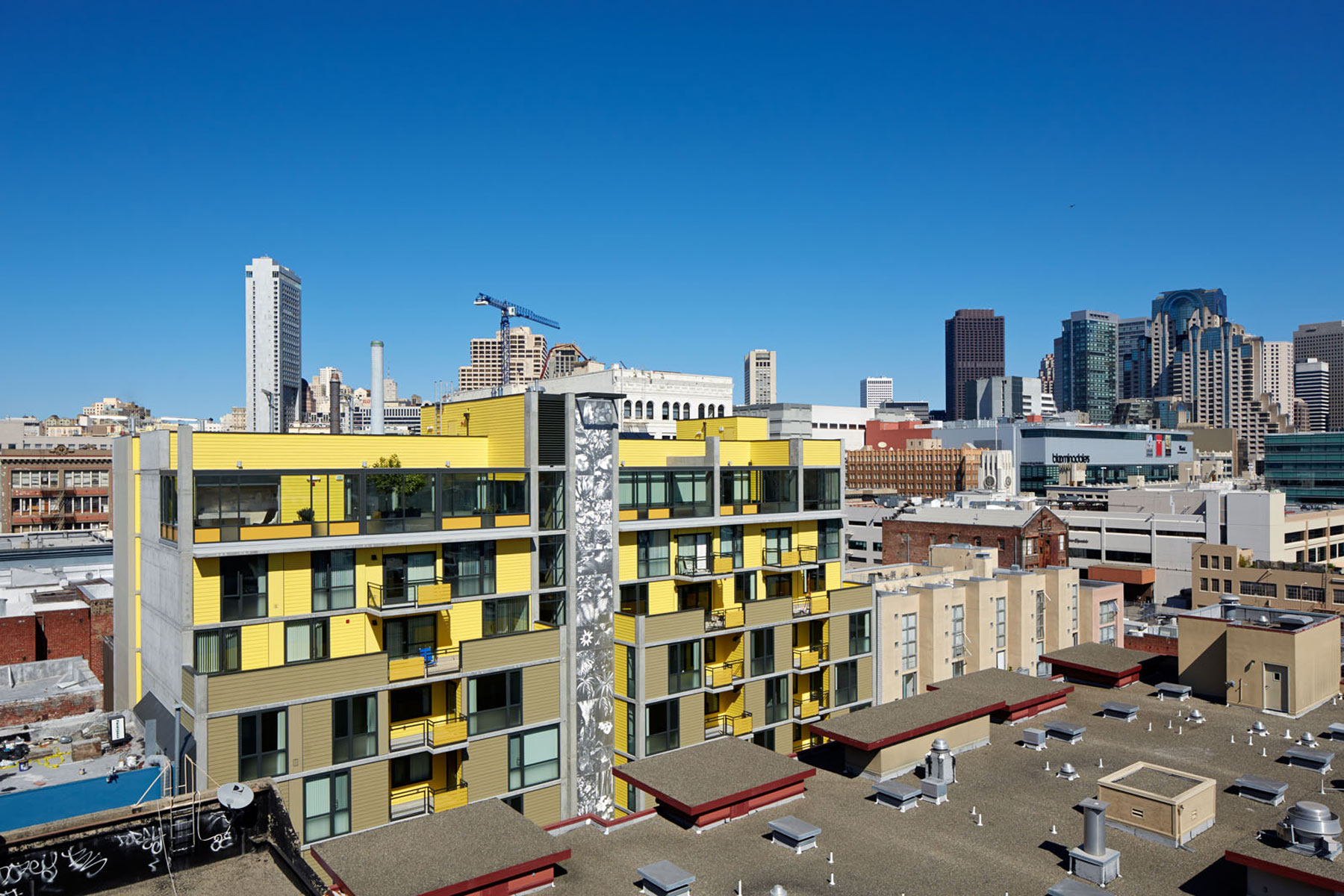
Situated on a small property between two alleys, the development’s front and rear buildings share a common two-level lobby and through-block passageway linked to a central courtyard. At the top floor, a landscaped terrace and a community garden provide additional sunny and secure outdoor areas with city views. This mix of 60 one, two and three bedroom flats and townhouses are available for qualified low/middle-income families. The design integrates sustainable design strategies to promote healthy indoor environments, energy efficiency and has achieved a high Green Point certification. The main facade includes large scale public art installation, Global Gardens, by artist Catherine Wagner which consists of metal panels digitally embossed with images of culturally specific plants representing the diverse community. This “garden” contributes to the sense of home by representing both what has been brought from other places, as well as the mixing and exchange of cultures that characterize the neighborhood.
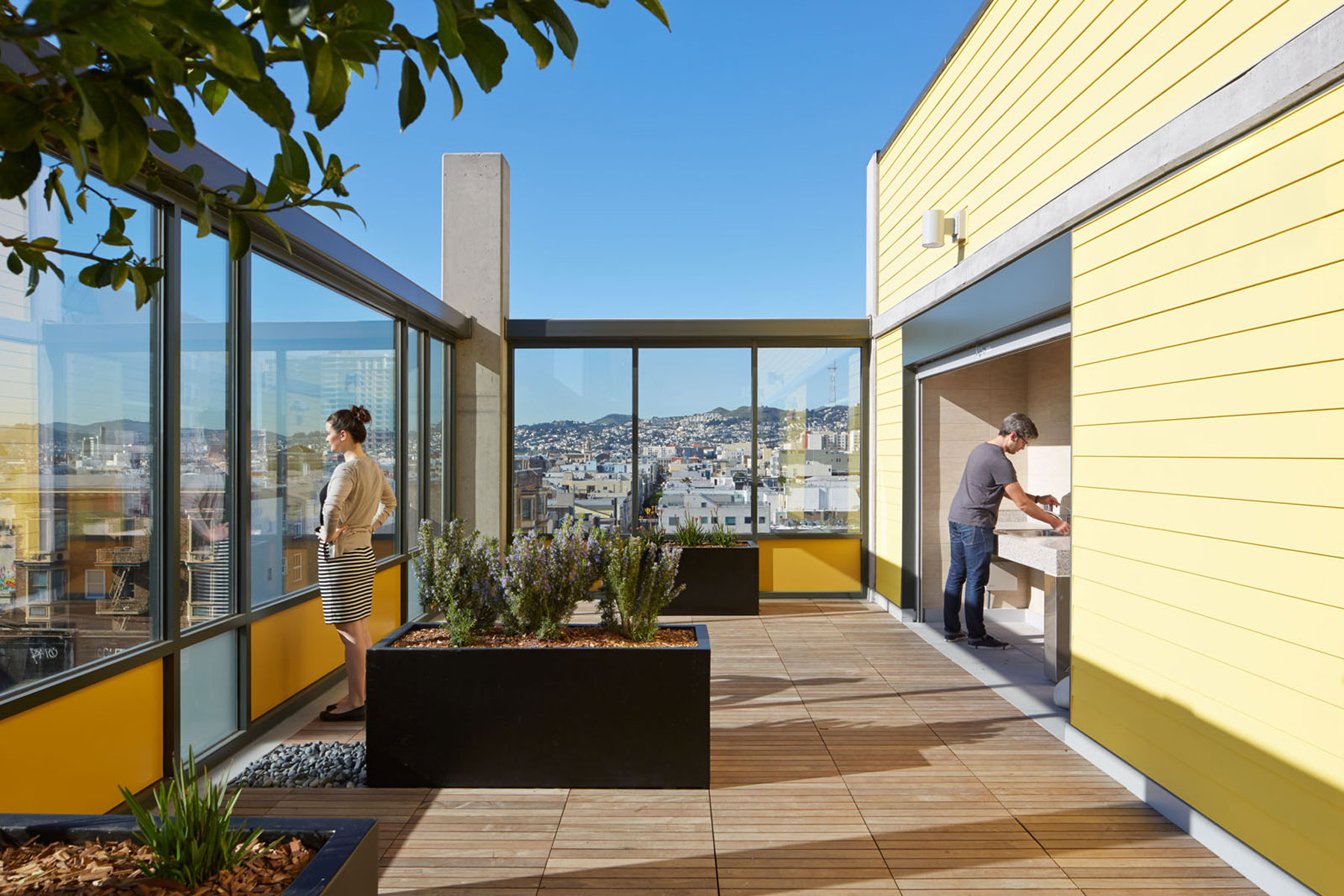
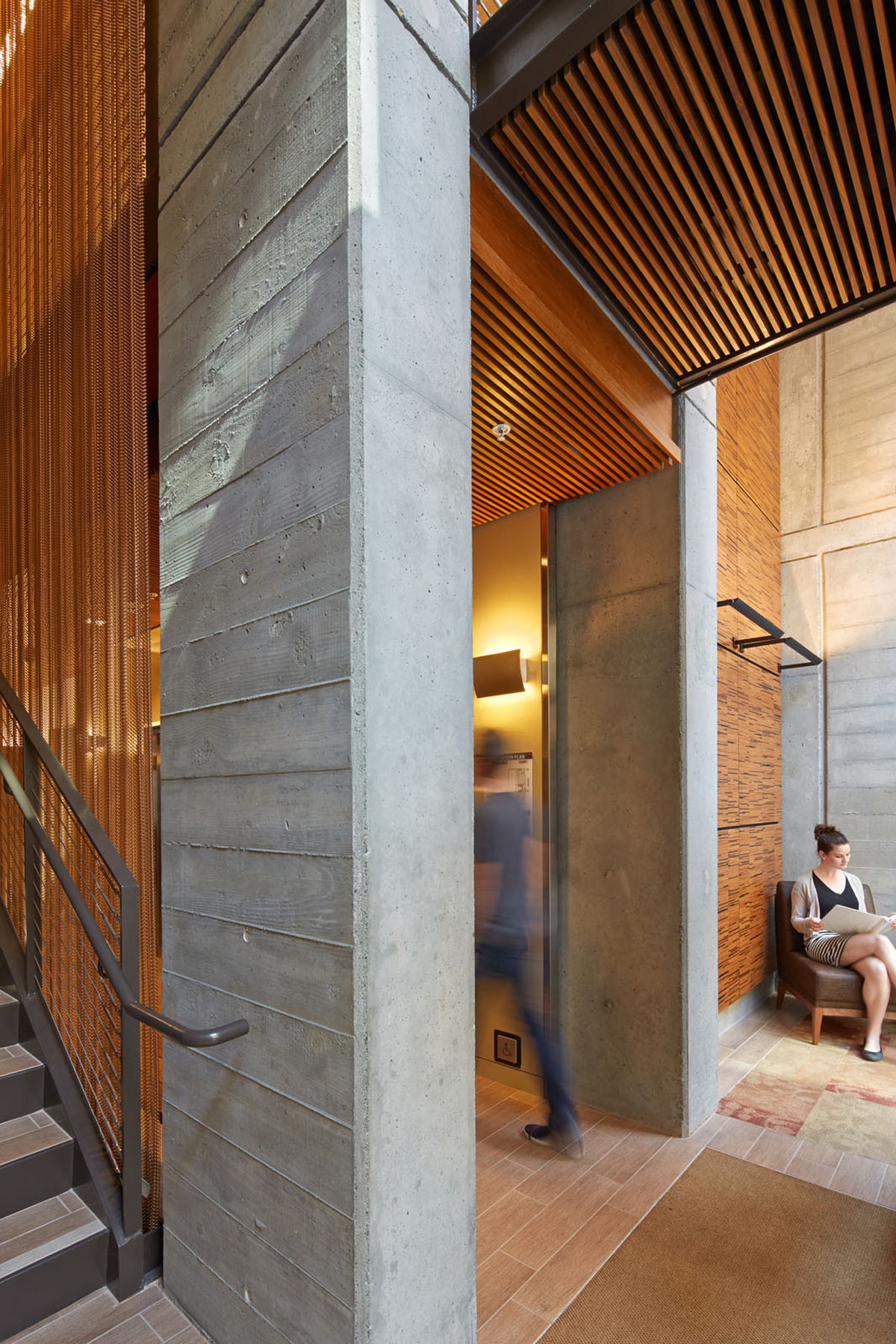
“When I had a chance to move here, it was an answered prayer.”
Lolly Gilbert, resident
