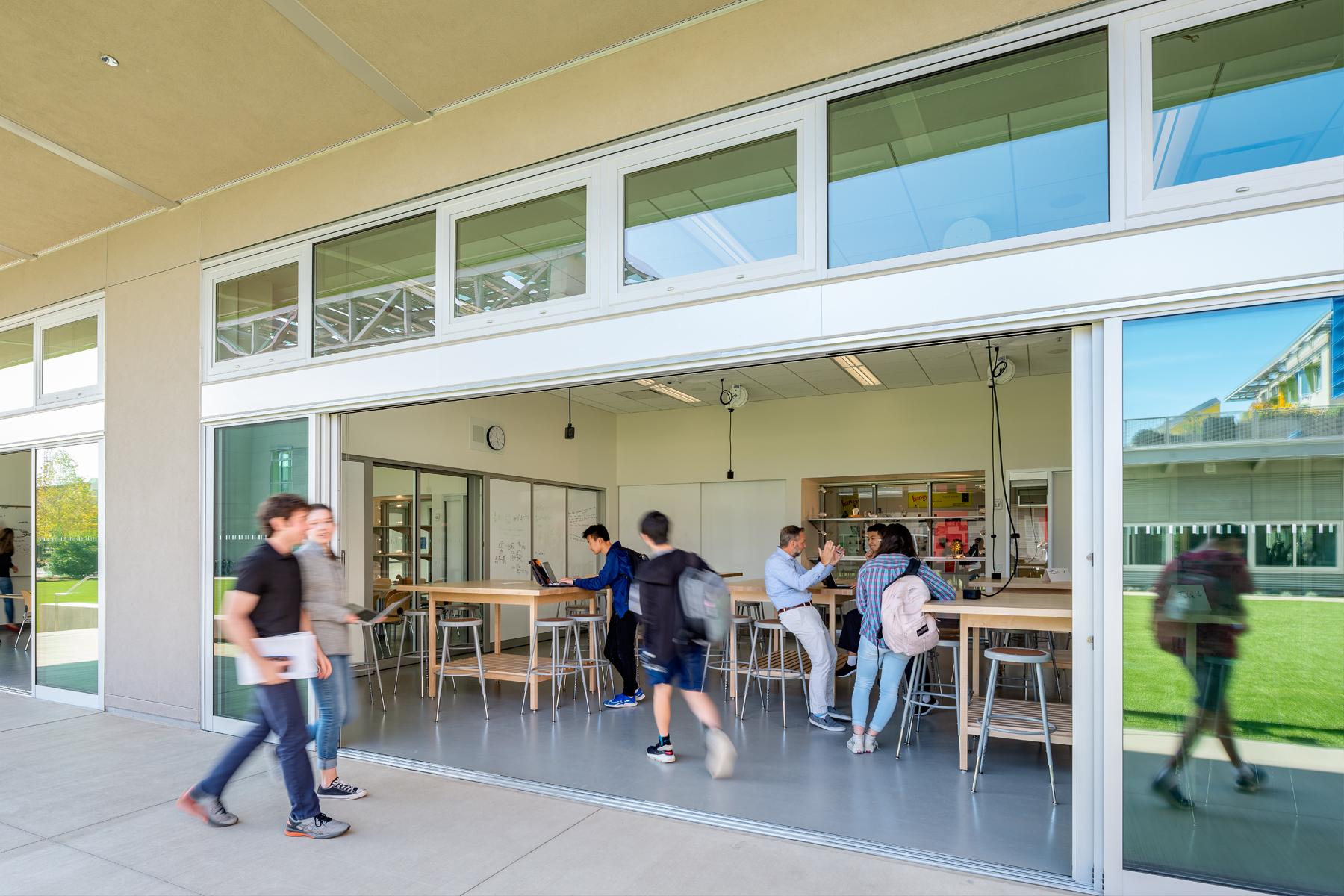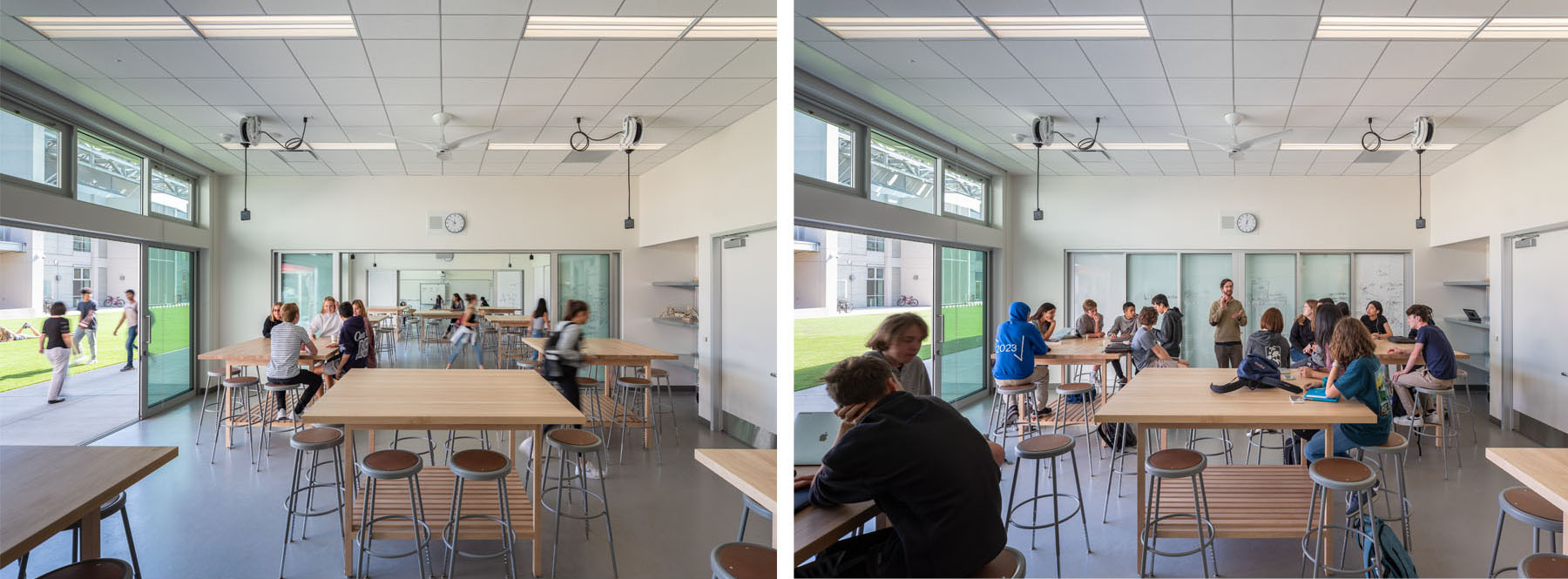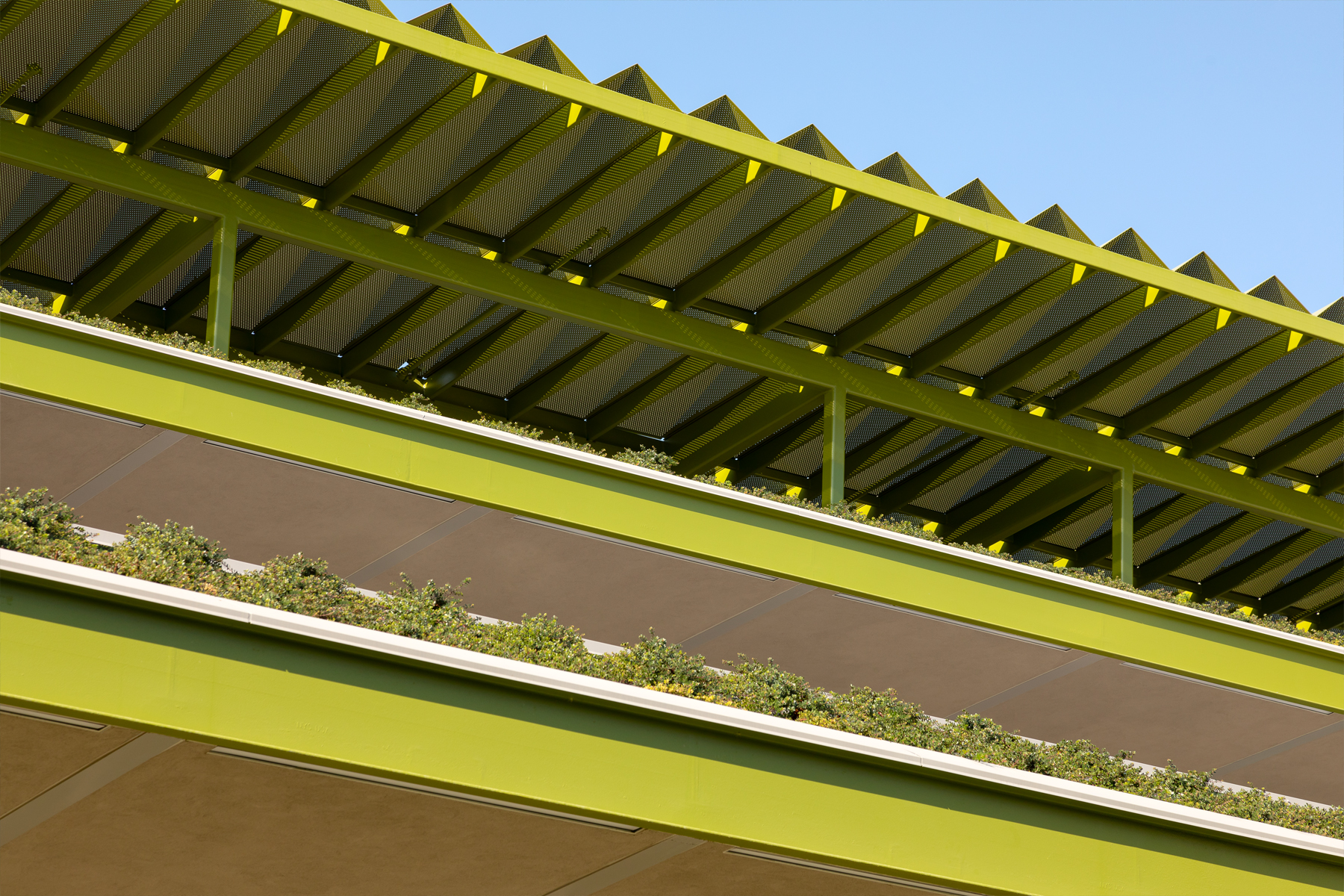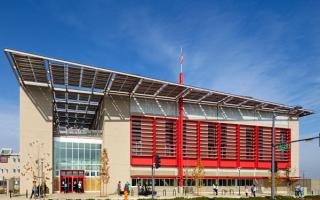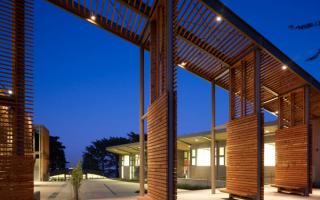Nueva School at Bay Meadows - Diane Rosenberg Wing
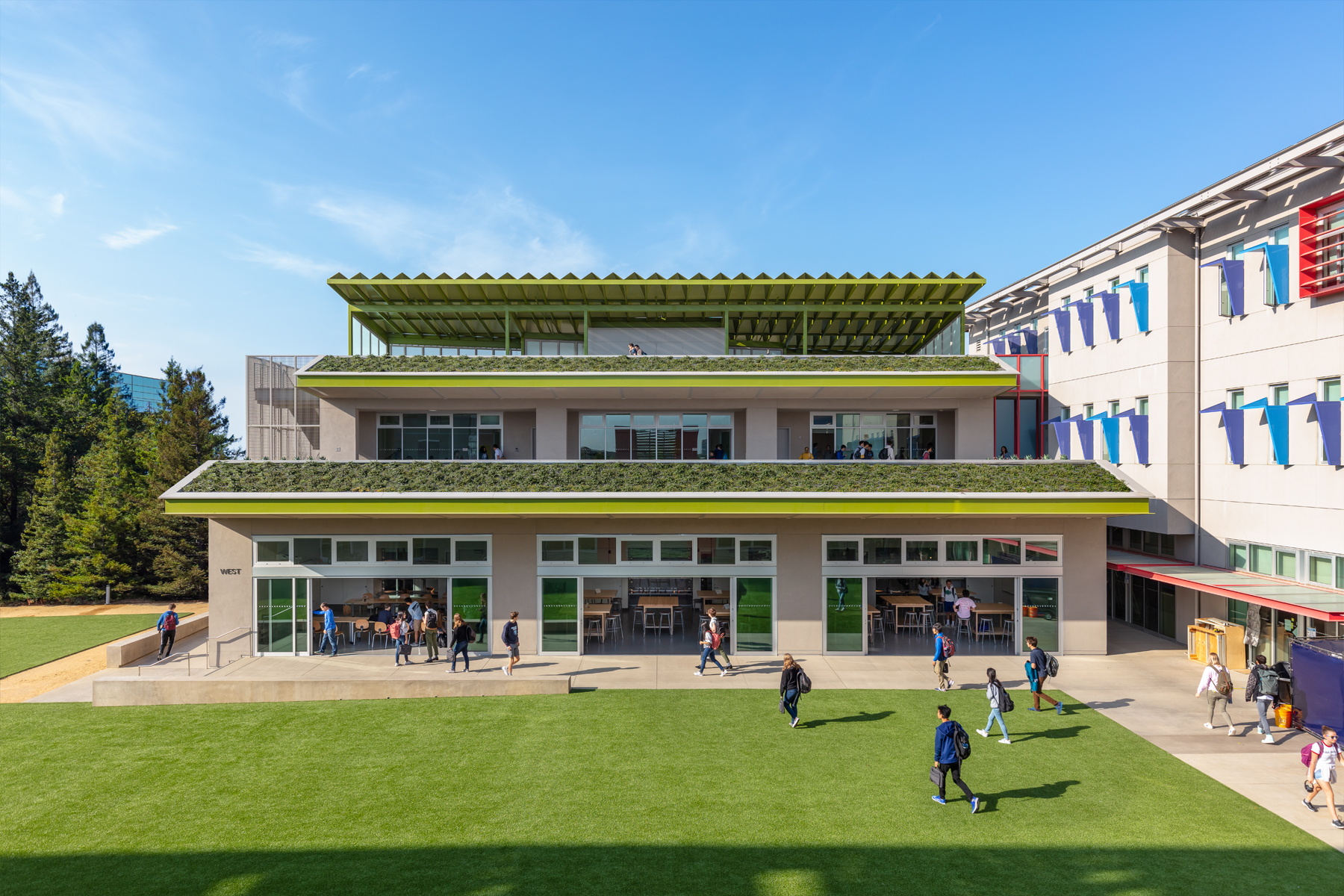
The Diane Rosenberg Wing of the Nueva School at Bay Meadows is the first completed building of the school’s final third phase of development. Its compact 7,670 SF area accommodates three Innovation Labs and six Fine Arts classrooms designed to support the Nueva School’s evolving curriculum. Learning and innovation extend into the outdoor spaces, where tiered roof terraces create generous outdoor classrooms.
Owner
The Nueva School
Location
San Mateo, CA
Size
7,670 sf (interior classrooms); 4,350 sf (outdoor classrooms)
Stats
Targeting LEED Gold
Photography
Kyle Jeffers
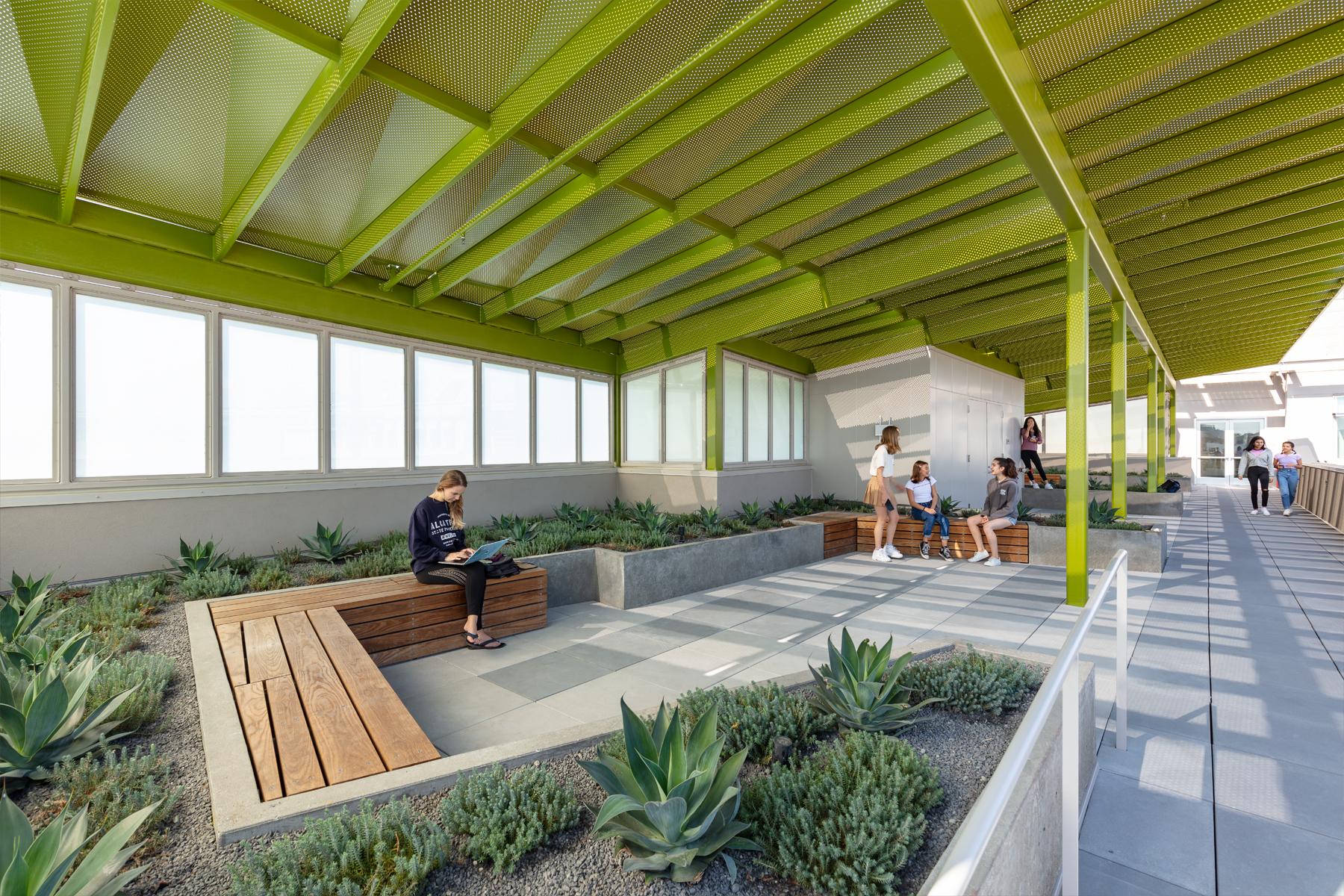
Located above an existing parking garage in what will ultimately become an interior courtyard for the school, the new wing is designed to maximize both usable interior and exterior space. The building mass steps back from the courtyard to reduce afternoon shading and enhance protection from the prevailing west winds. Interior spaces provide flexibility in both space and function: the three Innovation Labs interconnect and open outward to the courtyard to create a variety of classroom configurations. The stepped profile provides a variety of sunny, wind-protected outdoor classrooms that extend the school’s “ecology of learning”. At the third level terrace, a rooftop wind deflector shelters outdoor spaces from the prevailing western wind, while also providing sun protection for outdoor learning spaces. Consistent with the school's mission promoting environmental stewardship and the overall campus design, the building models low-carbon living and learning with a goal of LEED Gold certification.
