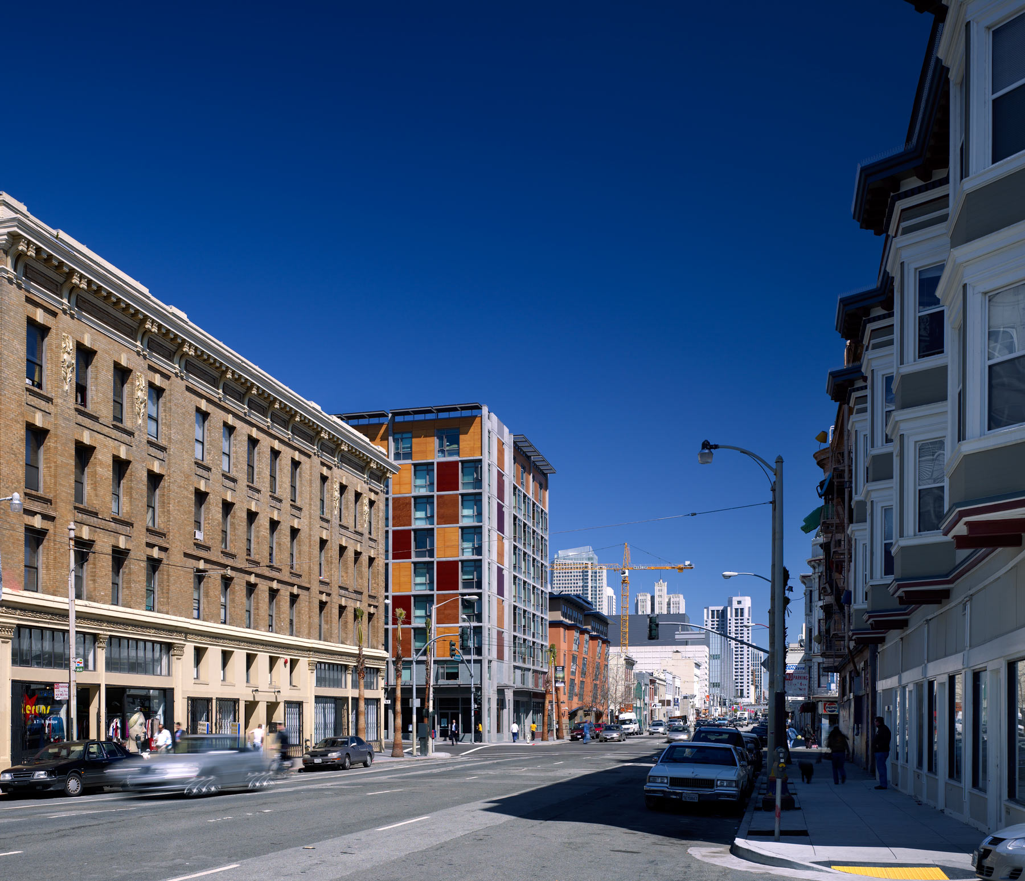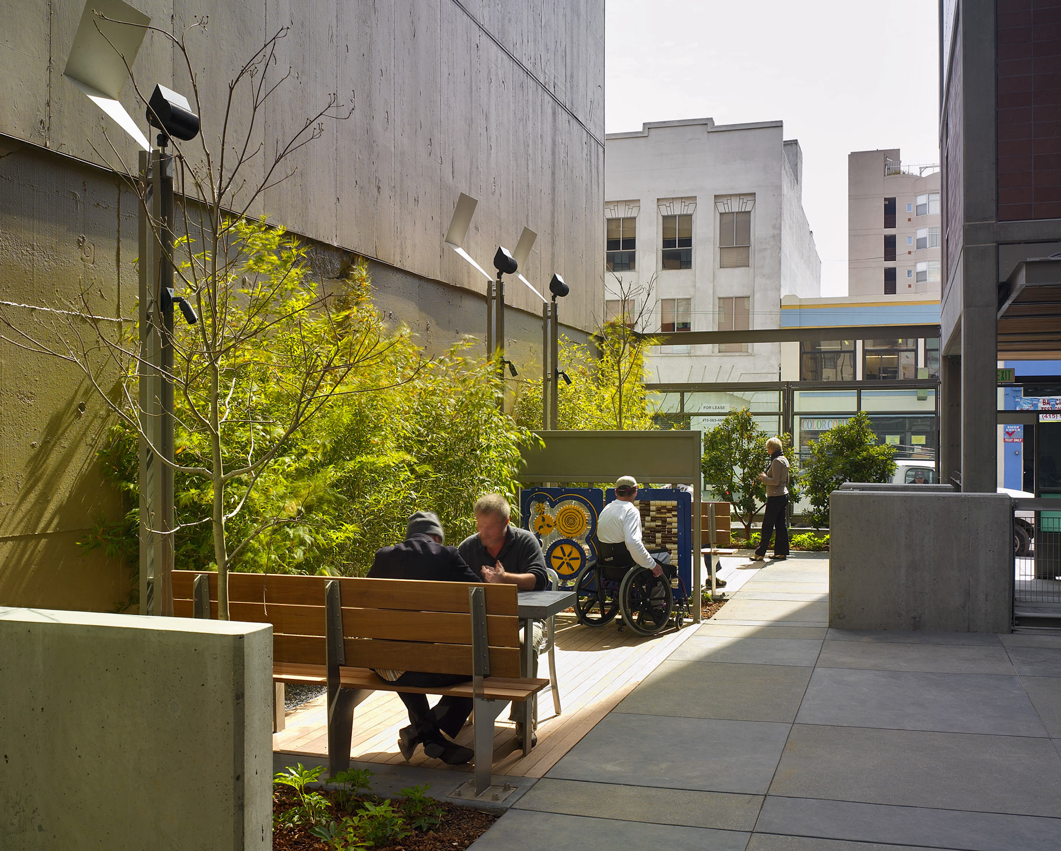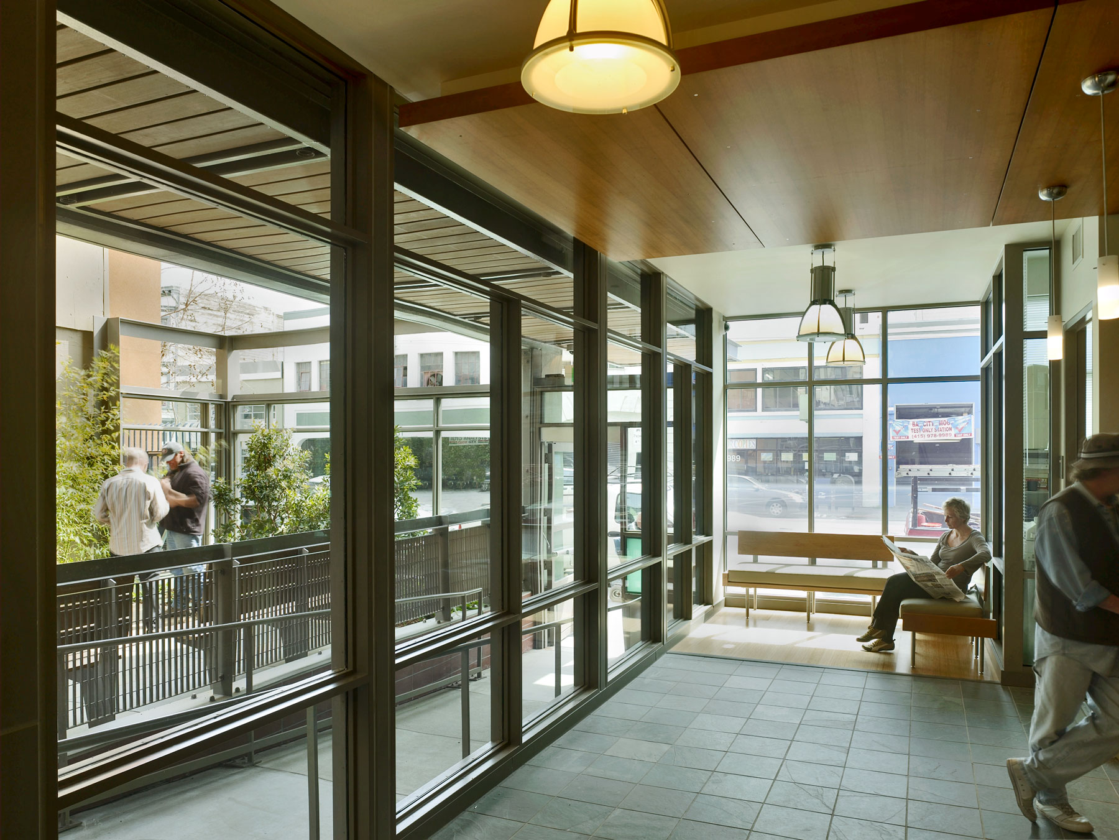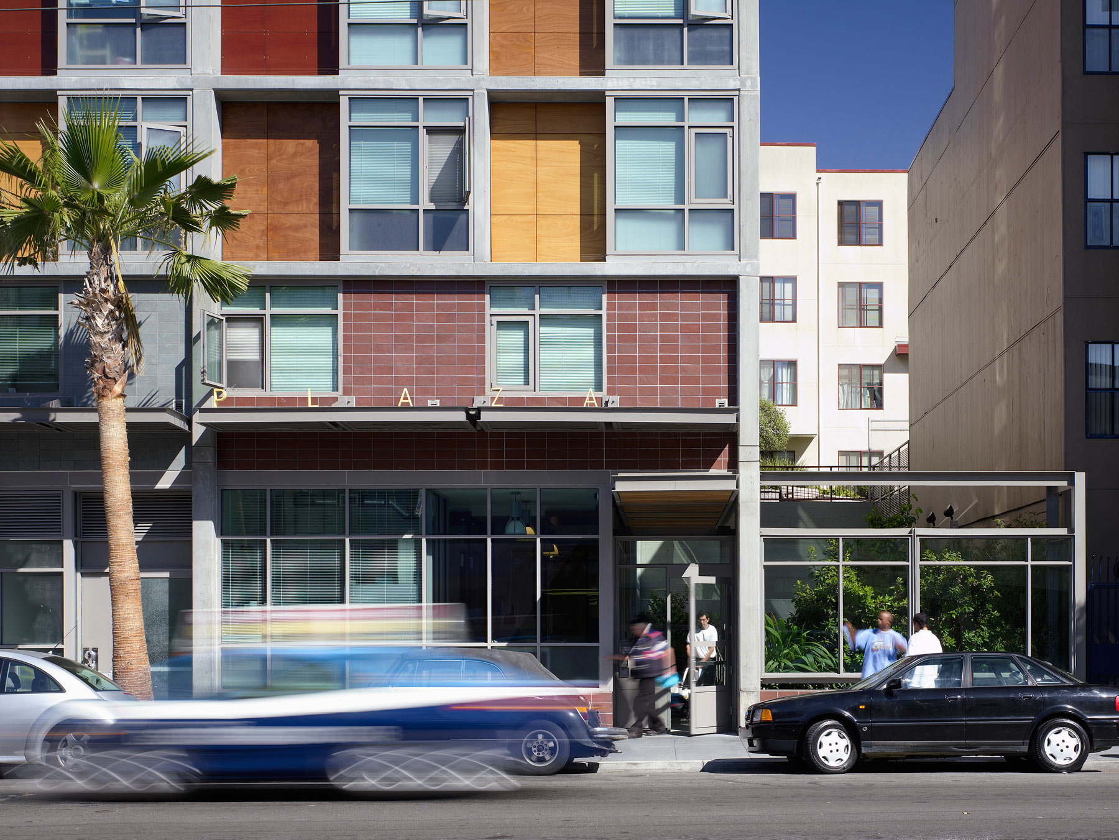Revitalizing Sixth Street in San Francisco

Sixth Street in San Francisco is the “Main Street” and focal point within the South of Market Redevelopment Plan’s boundaries following the 1989 Loma Prieta Earthquake. The Plan responds to an Area which has suffered neglect and a range of blighting conditions since long before the earthquake – many of the buildings and single room occupancies (SRO) were older and substandard.

The Plan sought to replace the ruined housing with equally affordable but safer and more livable housing. The Plaza Apartments, previously known as the Plaza Hotel, was the first of these newly constructed properties fully dedicated to serving San Francisco’s neediest and lowest income residents. The replacement of the former building with the new mixed-use development is a critical addition to the revitalization of the neighborhood. Its new ground-floor commercial space, theater entrance, and residential courtyard enhance the streetscape, and the colorful exterior signals a new direction for the neighborhood.
It has long been a goal of the city of San Francisco to rehabilitate older SROs to provide better quality affordable apartments to introduce a newer generation of SRO properties at a higher standard; the Plaza Apartments in particular were designed to be a model example of a contemporary SRO. This included providing: a kitchenette and baths in each apartment; a healthy indoor environment with generous sunlight and ventilation; environmentally sustainable construction; accommodation for disabled individuals; a dignified non-institutional character; a landscaped courtyard integrated with communal spaces; a community serving retail and small theater; and a contemporary design expression that enhanced the neighborhood. Colorful interior finishes and accent lighting combine with daylight and exterior views to create a positive, community-building environment. The theater (with a maximum seating capacity of 99) has a flexible “black box” design that can accommodate a variety of performance types.

Then Mayor Gavin Newsom identified the Plaza Apartments as an ideal development for participation in the Direct Access to Housing Program (DAH); the DAH program was developed to combine permanent housing for chronically homeless people with on-site support services.
Community involvement and sustainability were two key drivers of the design process for the Plaza Apartments. The design team sought input from all interested community members in several ways; the team toured a variety of older and new SRO facilities in the vicinity and then held a series of community meetings and workshops with the residents of the former Plaza Hotel and with the South of Market Project Area Committee (SOMPAC). The design team returned to SOMPAC’s monthly meetings frequently to review progress of the development through construction.

The project also achieved LEED Silver rating and participated in the Enterprise Foundation’s Green Communities Initiative. The nationwide Green Communities Initiative seeks to bring the benefits of green and sustainable design and development to the affordable housing community through grants and low-cost loans. The combination of sustainable features for an affordable housing complex along with state-of-the-art design goals led to the Plaza Apartments serving as a landmark project and setting a new standard for affordable housing in San Francisco.