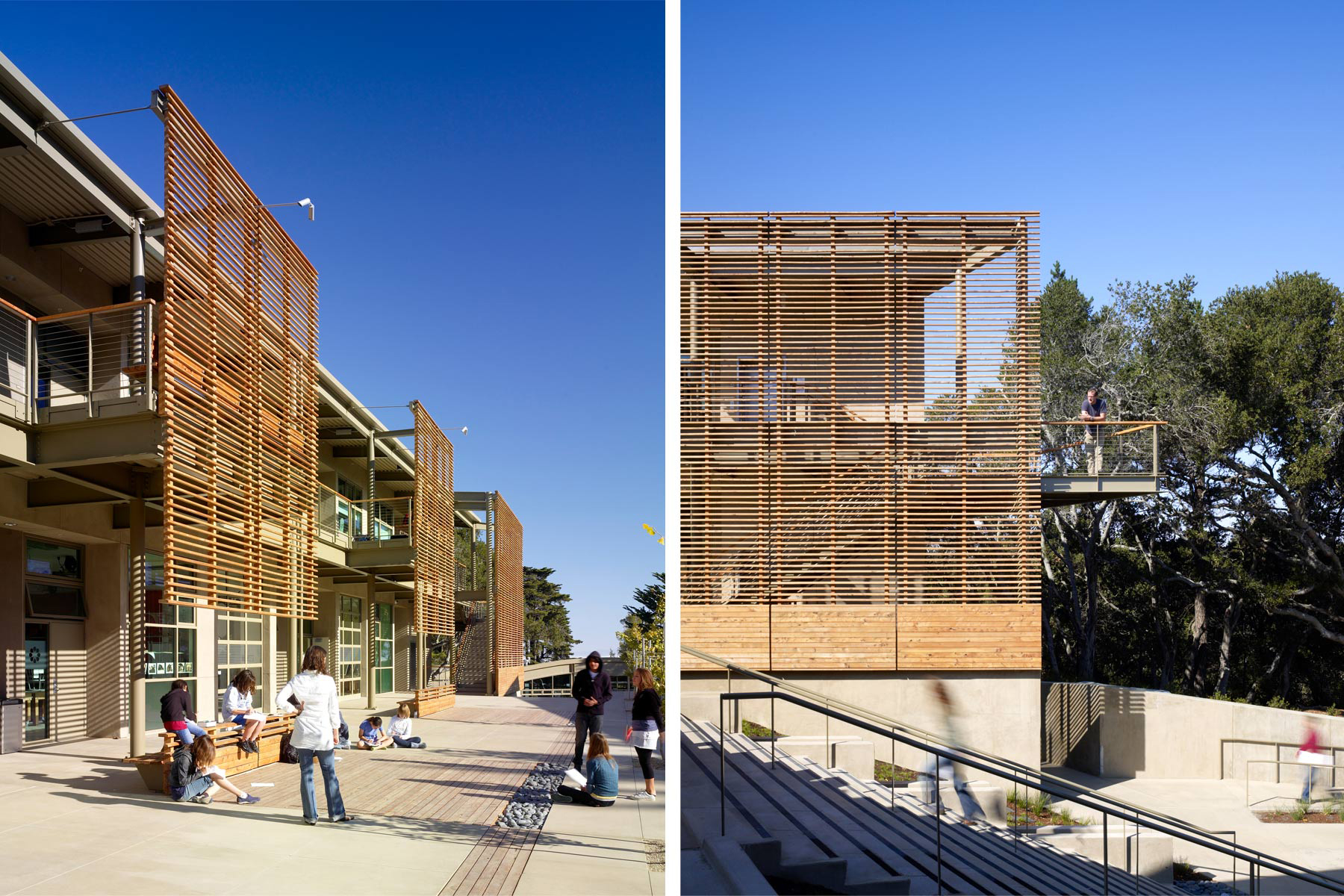Harvesting Trees: Connecting the Land and Our Collective Memory
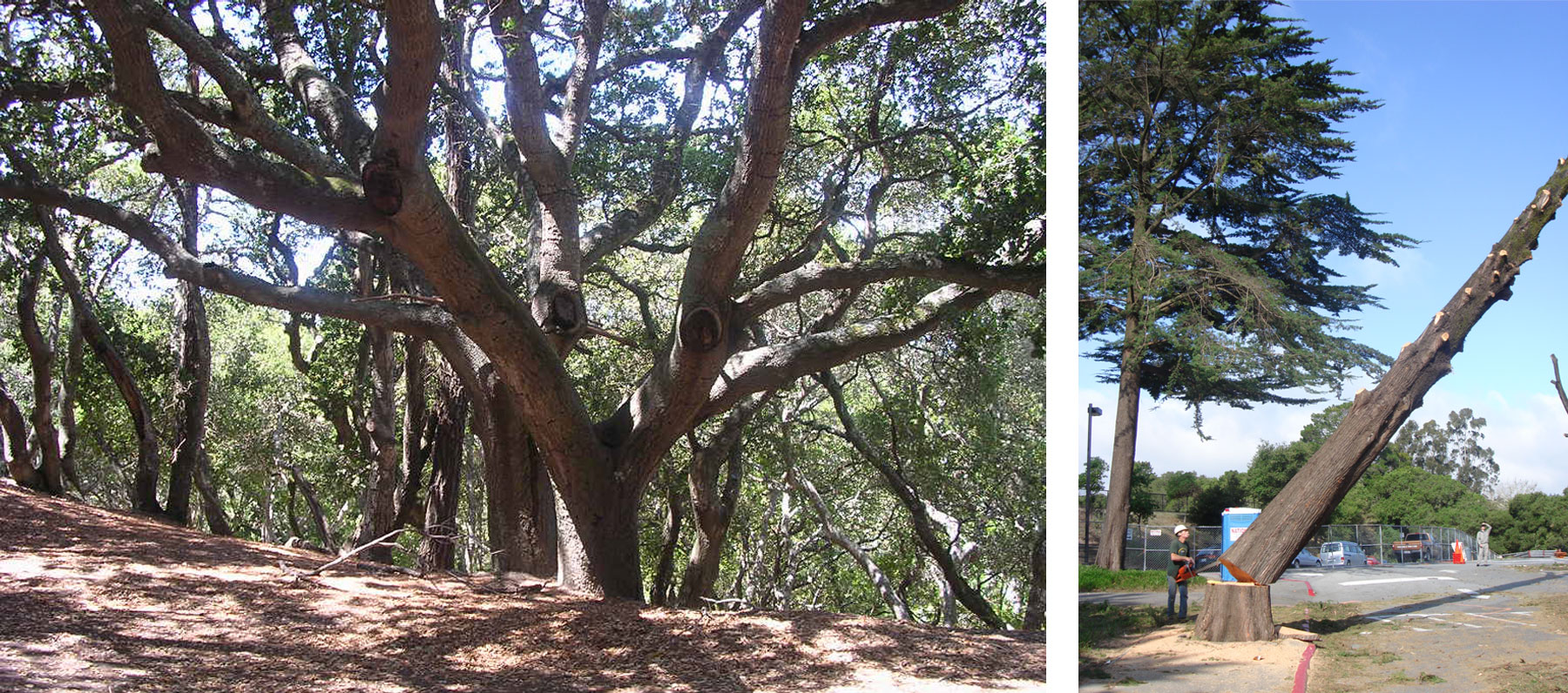
In W.G. Clark’s essay Replacement, he states that architecture "is the reconciliation of ourselves with the natural land." At LMSA, one aspect of this reconciliation involves sustainable design strategies. Some of these strategies can be simple and straightforward: we design buildings with operable windows to provide natural ventilation and we use natural daylight as much as possible in lieu of artificial light for indoor spaces. These tactics reduce our need for pollution-generating energy sources and provide a direct connection to the environment around us. The afternoon breeze and a passing cloud become a part of our daily experience. Other sustainable design strategies are unique to a particular project, growing out of our design process: the careful exploration of the possibilities and constraints of a site and our close collaboration with the stakeholders of a project.
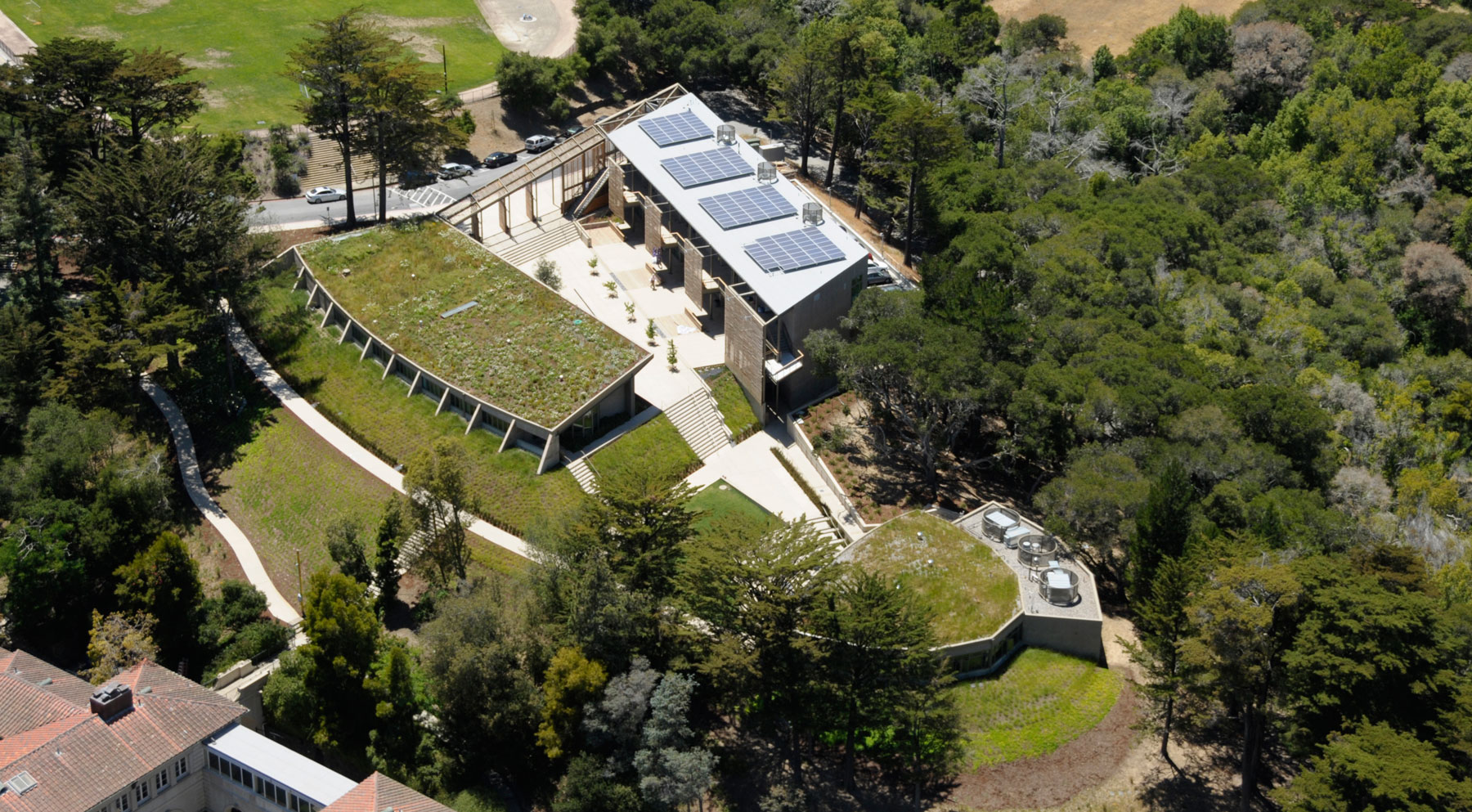
LMSA was selected to build three new buildings on an existing campus for the Nueva School. The new buildings are carefully located around a new courtyard to align with the existing topography and to preserve existing trees to the greatest extent possible. However, to construct this new “clearing in the woods,” many trees needed to be sacrificed.
We engaged the students at the Nueva School for their input with the design. LMSA organized a presentation and conversation; aside from fielding questions such as “how much do buildings weigh?”, we learned from the students that the existing trees we proposed cutting down were home to one of their primary outdoor play areas; a place where brave knights journeyed and where solitary travelers rested in the dappled light.
Not wanting to completely discard the trees, the home of so many student memories, coupled with our own ambitions to reduce waste and reuse material as much as possible, we began to research options for reusing the wood material in the project. We learned that wood from the many existing cypress trees was similar to cedar wood, often used in exterior applications. We explored design options for exterior use, using a wood screen structure to shade the south side of the classroom building and to create outdoor break-out spaces for small groups of students to gather. The wood screen shadow pattern is meant to be evocative of the dappled light of the woods.
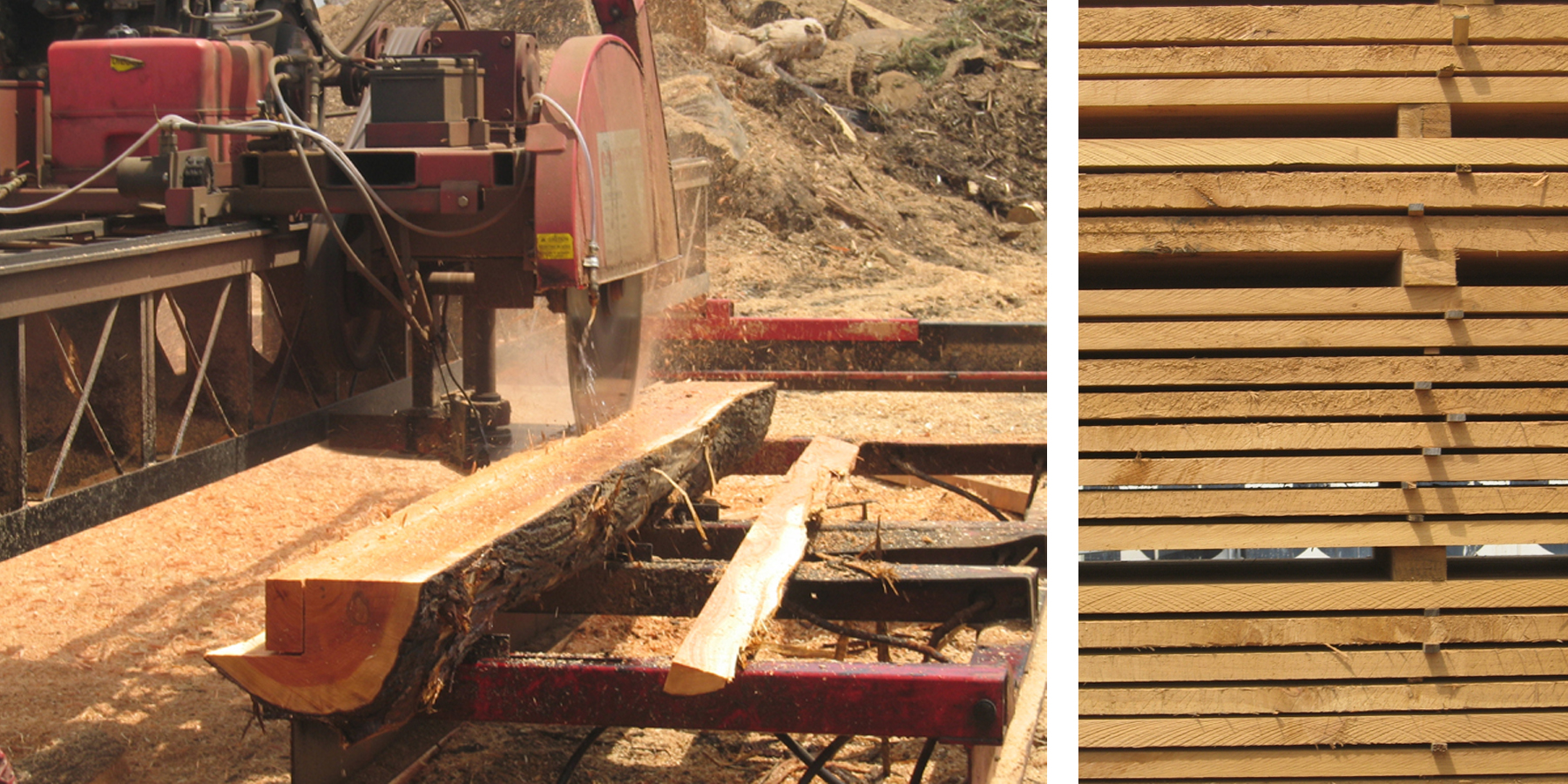
We next researched how to process the cypress trees into usable wood. We contacted mills in the Bay Area and found one that would cut the trees to our specified shapes. The contractor compared the price of harvesting the wood from the site versus a more traditional approach of purchasing the wood directly from a lumber supplier. While harvesting the wood was more expensive, the Nueva School was fully supportive of this approach, as it fit their own mission of environmental stewardship.
California has an extensive and sometimes controversial history of logging that continues to this day. At the Nueva School, we demonstrated how this craft can be used responsibly: only cutting down what was necessary and reusing all the trees to the greatest extent possible. When construction began, the sound of saws and the cry of “Timber!” could be heard coming from the jobsite. After being cut down and transported to the mill, the trees were cut into a variety of sizes and stacked for drying. After nine months of drying, the wood was finish-surfaced and shipped back to the site to be installed on our project.
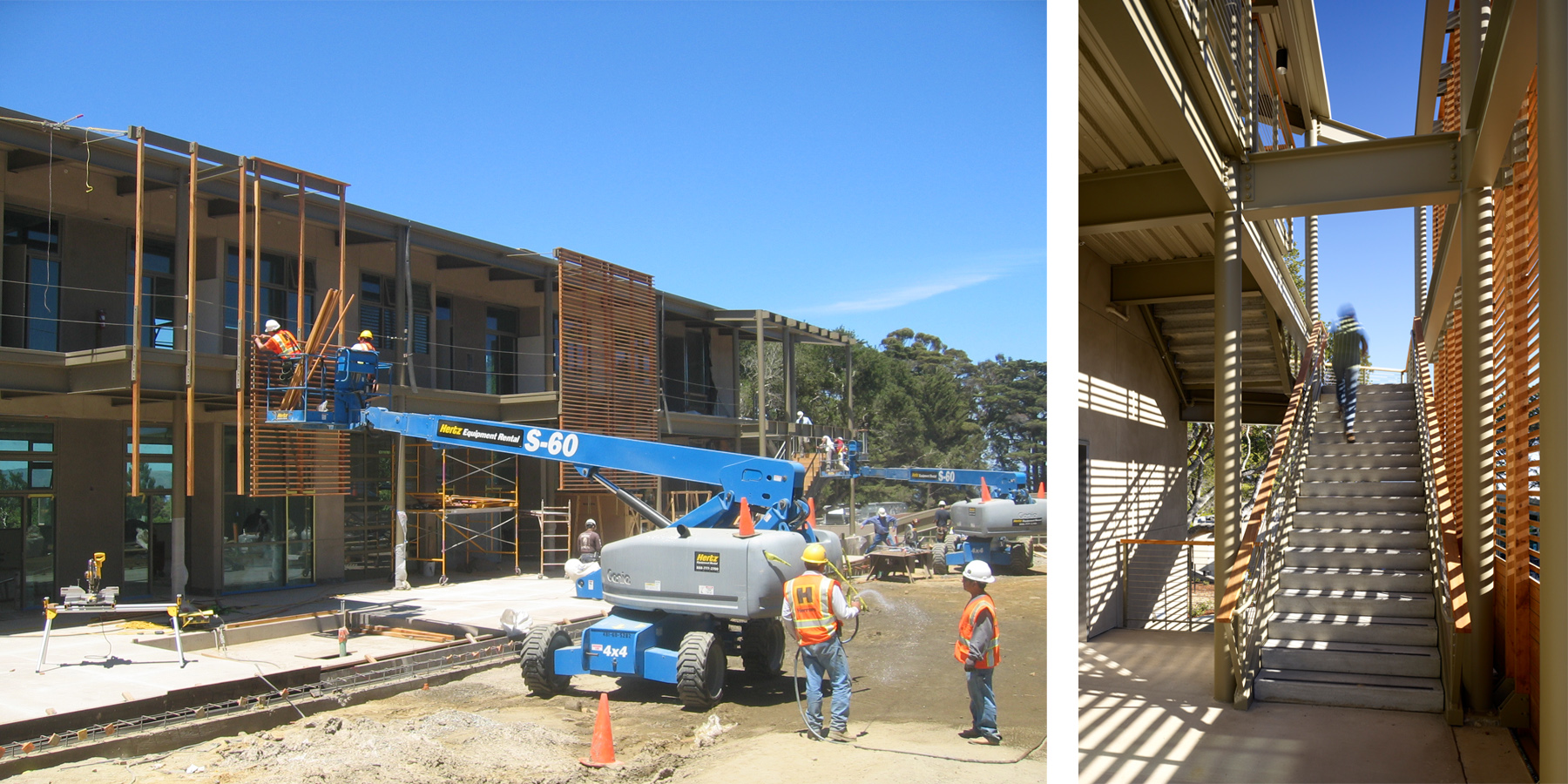
The transformation of tree to wood screen was a collaborative process, bringing together the student body, the school administration, the architect, and the contractor. The story has become a part of the Nueva School's collective memory and is a reminder of the significant role architecture plays in shaping the world around us. The material reuse is one of the campus’s defining features, exemplifying the school’s environmental stewardship and their connection with the natural land.
