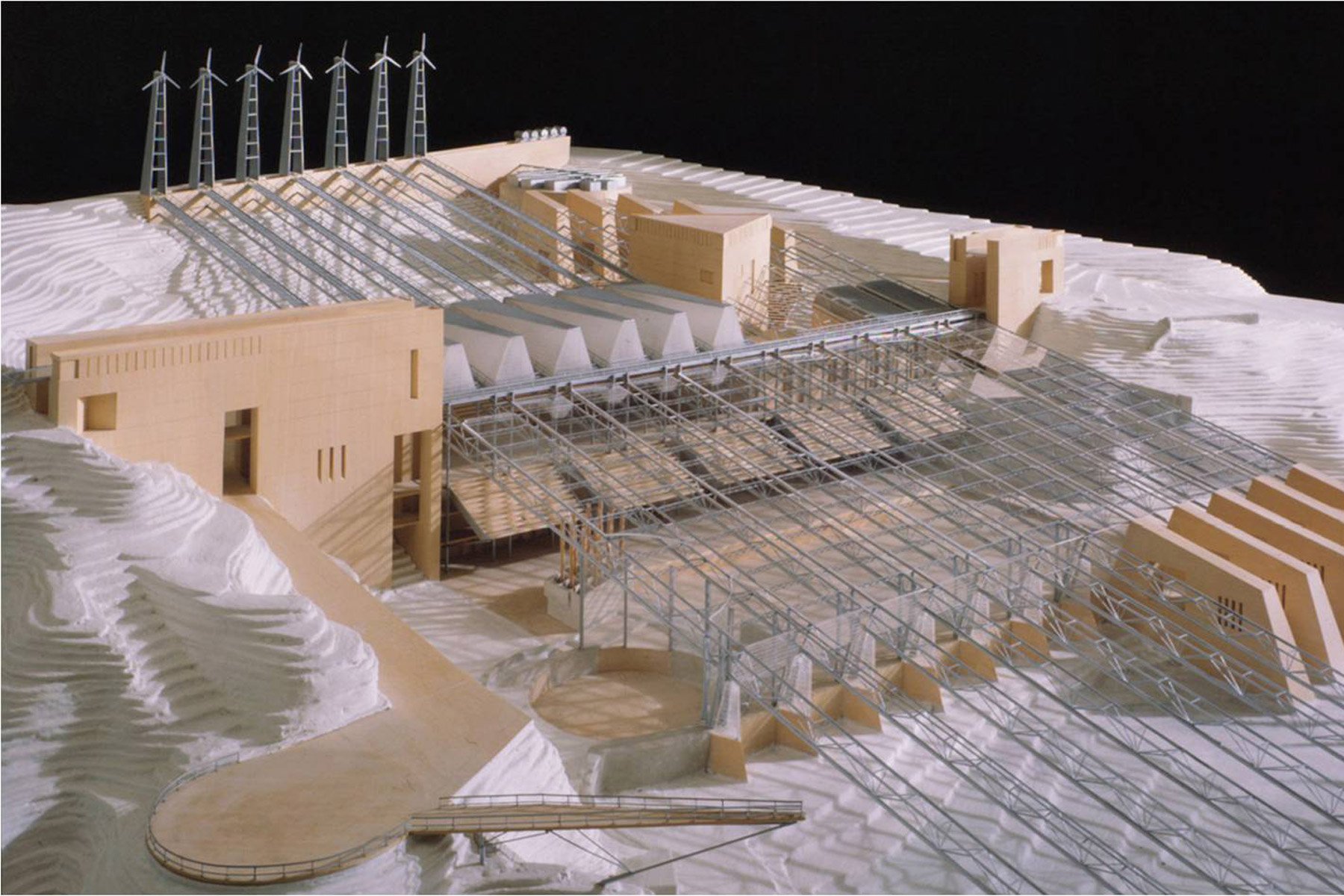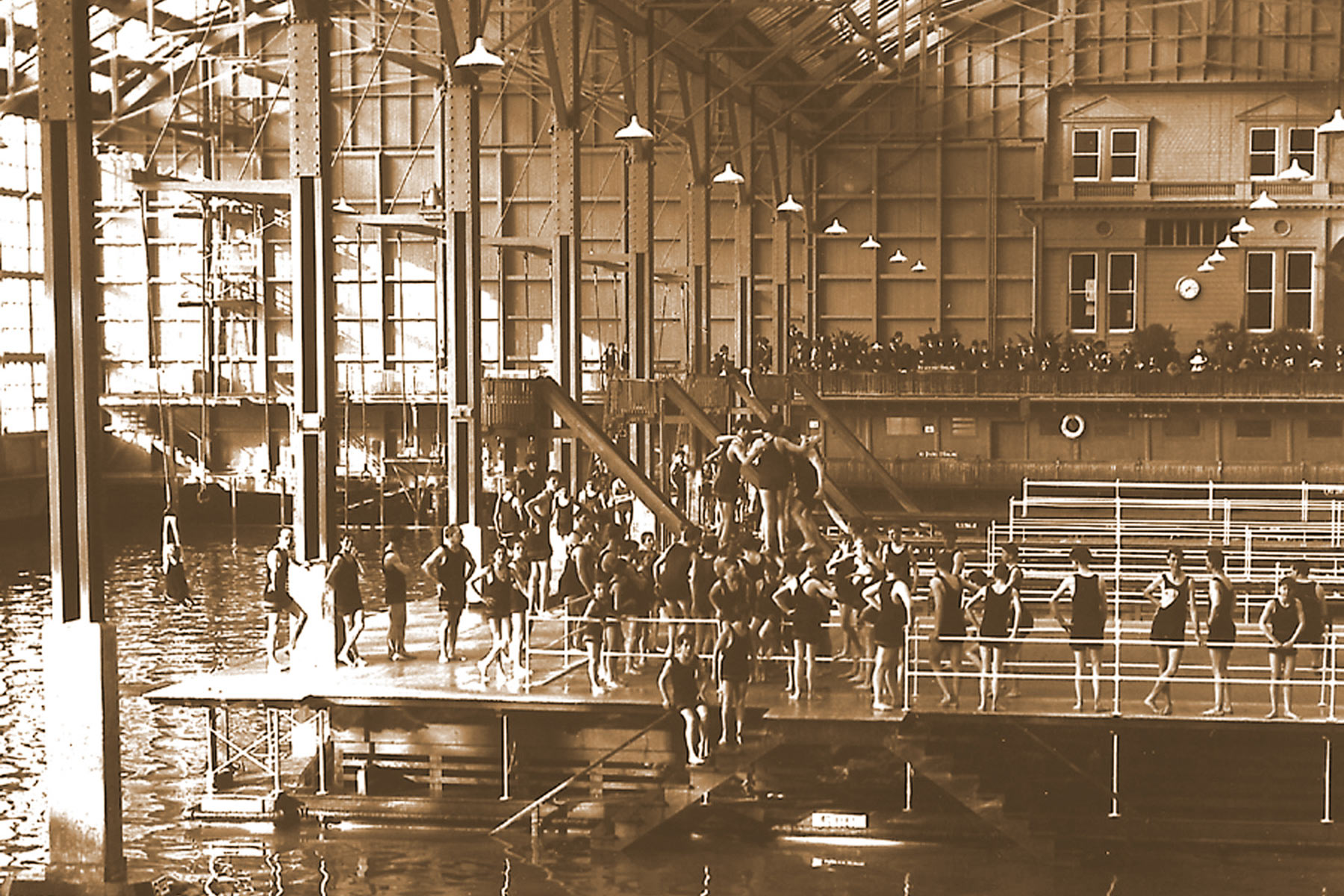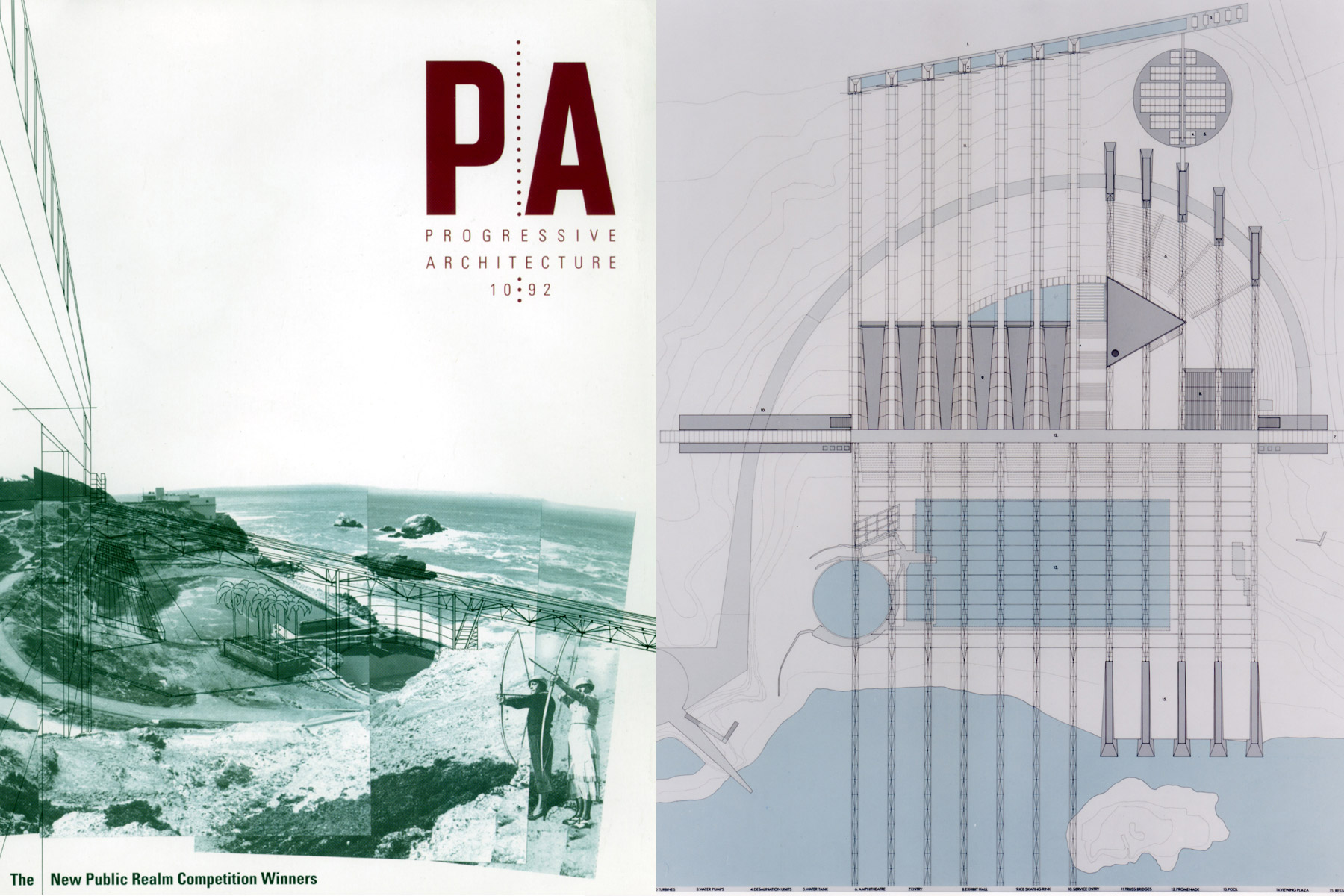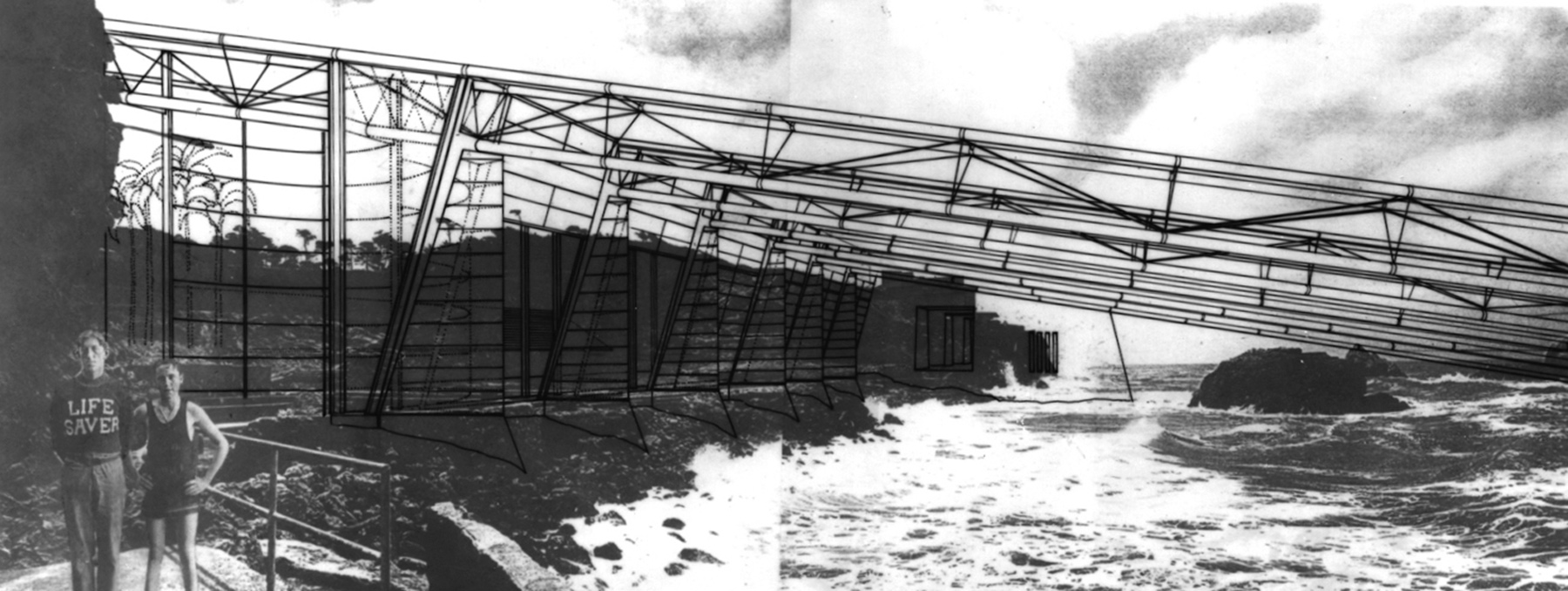From the Archive: A New Public Room

Stepping into our office at 677 Harrison St, one may encounter an architectural model to the right of the front desk, as massive in scale as its aspirational intent: terrain, infrastructure, and civic space collide in a design for a new public space at the site of Sutro Baths.

Commissioned in 1991 by the San Francisco Museum of Modern Art, the project was featured in the “In the Spirit of Modernism” exhibit, and was selected in the New Public Realm Competition by Progressive Architecture. The design embeds the core principles of LMSa’s work into a scheme that is as pertinent today as it was when it was conceived some decades ago. The original Sutro Baths was completed in 1894 by the wealthy mining engineer and former San Francisco mayor, Adolph Sutro. Located at the edge of the Pacific Ocean near Golden Gate Park, the complex incorporated seven indoor swimming pools, a promenade, a stage and seating for over 5,000 spectators. In 1966, the building was destroyed by fire, creating San Francisco’s most spectacular ruin.

Built on the ruins of the historic baths, this proposal is designed to reclaim this dramatic site through the integration cultural and recreational spaces with facilities for alternative energy generation and saltwater desalination. The original saltwater pools are reclaimed and restored for recreational use. Cantilevered balconies provide views of the activities below and the horizon beyond. Additional facilities include exhibition and meeting halls, changing rooms, a restaurant, a full-sized ice rink, and a two thousand-seat outdoor amphitheater with a fly loft.

In addition to these recreational functions, the project incorporates a desalination plant and wind generators, designed to provide the city with water and power. This machinery of the city’s ongoing survival is fully revealed as an integral part of daily life. It creates greater public awareness of the limits of natural resources and of the processes required to render these resources usable.
Lightweight trusses made of high-strength fiberglass composite span across the site and continue into the ocean. These trusses provide structural support for the large glass roof that covers the bathing pools. In addition, the trusses serve as pedestrian bridges, and carry ocean water through their bottom chords to inland desalination units. Energy-efficient stills purify up to ten million gallons of saltwater per day. Seven wind-driven generators at the top of the site provide power for the facility and the city at large.
In this way, the technology of the city’s ongoing survival is fully revealed as an integrated part of daily life, creating a greater public awareness of the limitations of natural resources and of the processes required to use them intelligently.
As the AIA 2030 Challenge remains a critical tool in gauging our collective progress towards zero net energy buildings, we also seek solutions that embrace the public realm and generate an impact that expands outside the project boundary. Drawing from the power of nature and technology to give new life to the city, and serving as a necessary public amenity, this “New Public Room” allows San Franciscans to come in active contact with many unique elements of their city: its dramatic coastline, its colorful history, its climate, and the machinery of its ongoing survival.