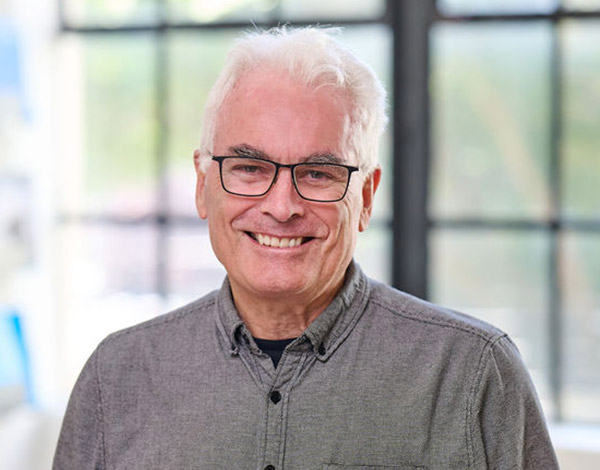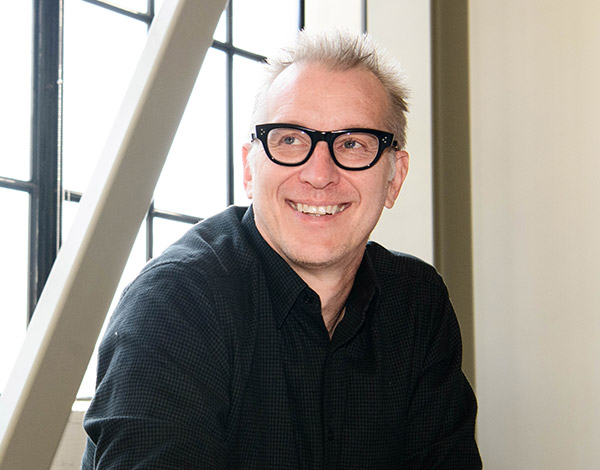University High School California Campus

For over 40 years, San Francisco University High School (SFUHS) has excelled as a leader in secondary education in the Bay Area, building strong and deepening ties among its students, faculty, alumni, and the larger community. This is their first ground up project reorganizing and unlocking their existing 4 building campus, providing balanced access to food, social spaces, and adult supervision. LMSA provided architectural services for the new California Campus, as well as phased masterplanning across the entirety of the school.

The project is the new “front door” for SFUHS’s distributed network of buildings and is a multi-dimensional study in ultra-high efficiency and low carbon design. Located along a multimodal transit corridor, the California Campus building packs an incredibly dense program onto a sloping urban infill site, weaving together a welcoming student commons with a warming kitchen, sophisticated STEM classrooms and maker spaces, rooftop garden terraces irrigated by captured and stored rainwater, and a gymnasium/assembly space with seating for 600+. It offers a range of healthy, flexible, daylit environments that support 21st century learning and build a strong academic community. The California Campus is targeting net-zero energy and LEED Platinum.








