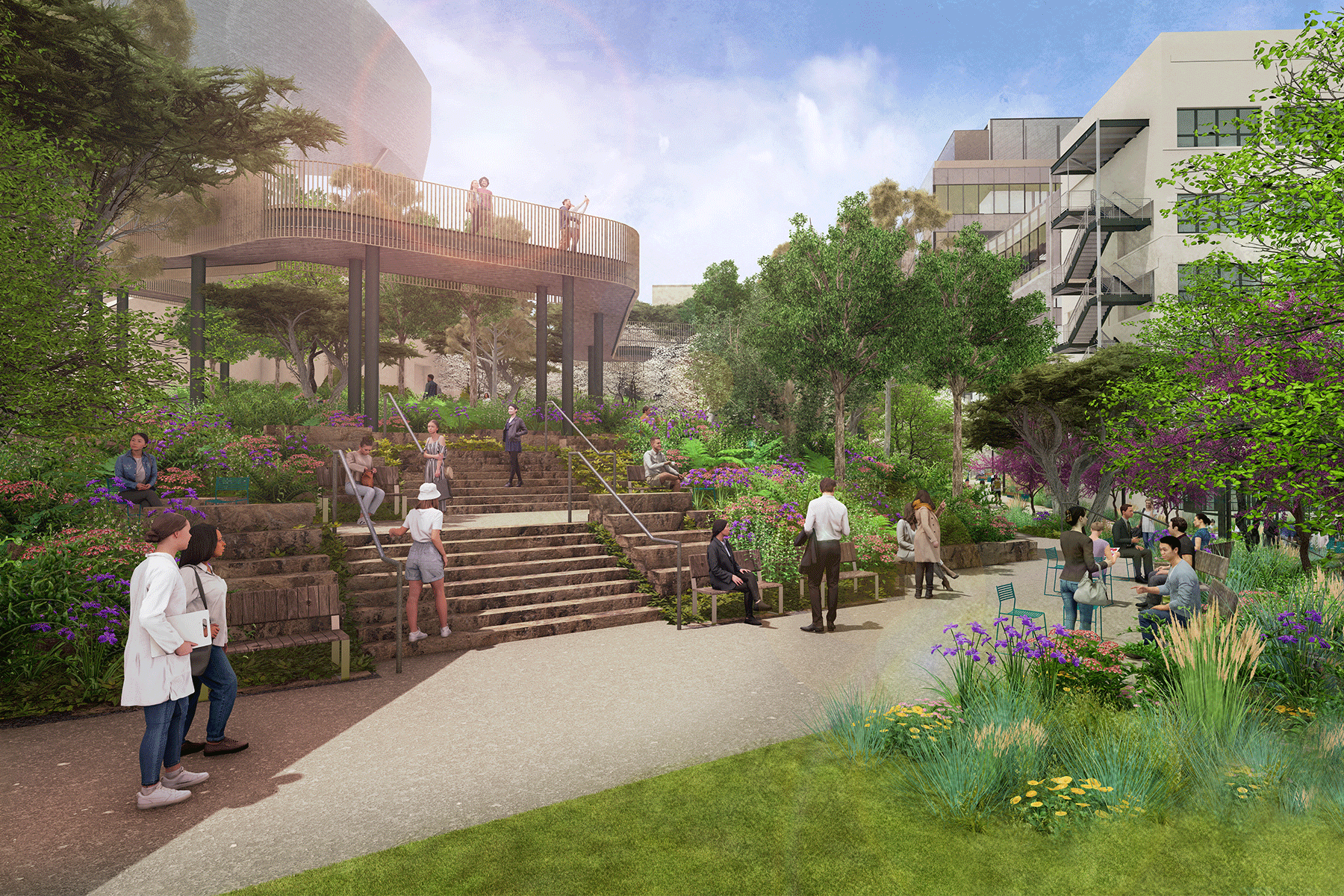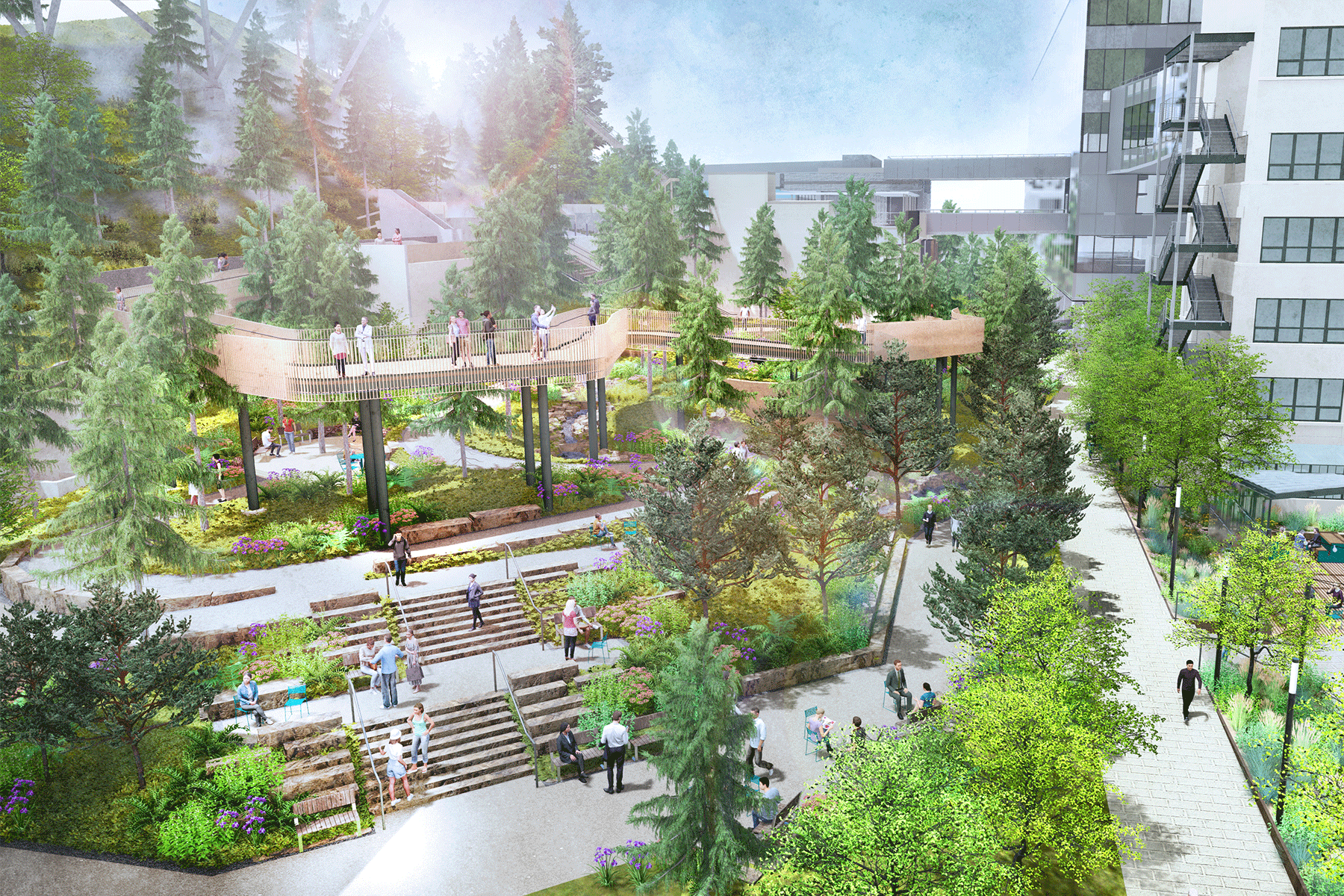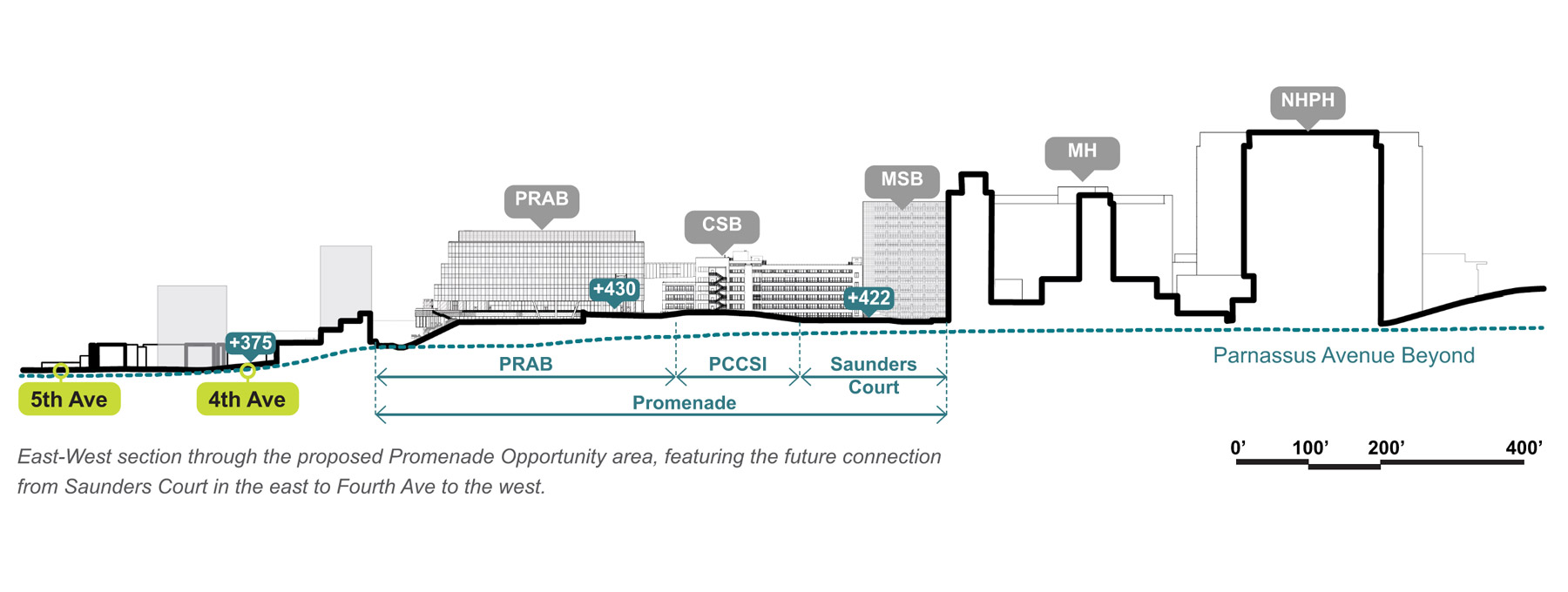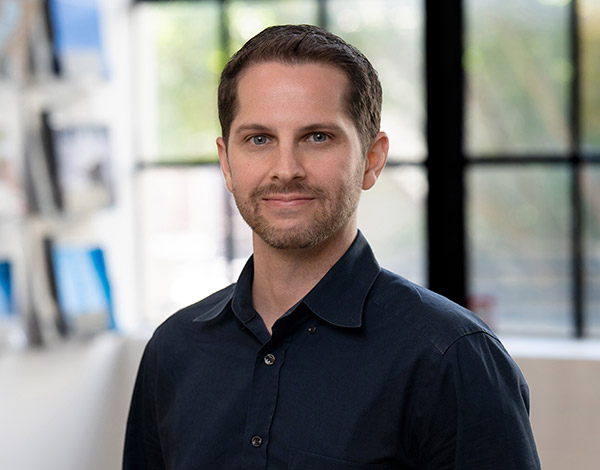UCSF Parnassus Central Campus Site Improvements

The Parnassus Central Campus Site Improvements (PCCSI) project at the University of California San Francisco will create a new, welcoming “heart of campus” open space, inviting pedestrian connections, and provide extensive site improvements on the Parnassus Heights campus.
LMSA is teamed with SCAPE Studio and Suffolk Construction to create an inviting new pedestrian connection between new and existing buildings, across the footprint of the soon-to-be demolished School of Nursing building. This design-build project will build upon UCSF’s vision of the Comprehensive Parnassus Heights Plan by improving the central core of the campus in three distinct areas:
1. Extending utility infrastructure to support future development, improve energy efficiency, and emphasis on UCSF’s fossil-fuel-free initiatives.
2. Seismic compliance with UCOP Policy: decanting and demolition of the School of Nursing building.
3. Creation of pedestrian connections to the campus heart by enhancing public outdoor space and providing opportunities in unique open areas to connect, pause, sit, and interact. The new corridor will be publicly available and improve pedestrian circulation, bridging the west end of campus and the campus heart.
PCCSI design is also informed by the Parnassus Heights Open Space Study (PHOSS), which the design team developed with UCSF to analyze guiding principles of campus open space. The study investigates qualities and characteristics of the open space opportunities and elaborate lenses for holistic campus approach with a particular emphasis on the Promenade composed by PRAB, PCCSI and Saunders Court.




