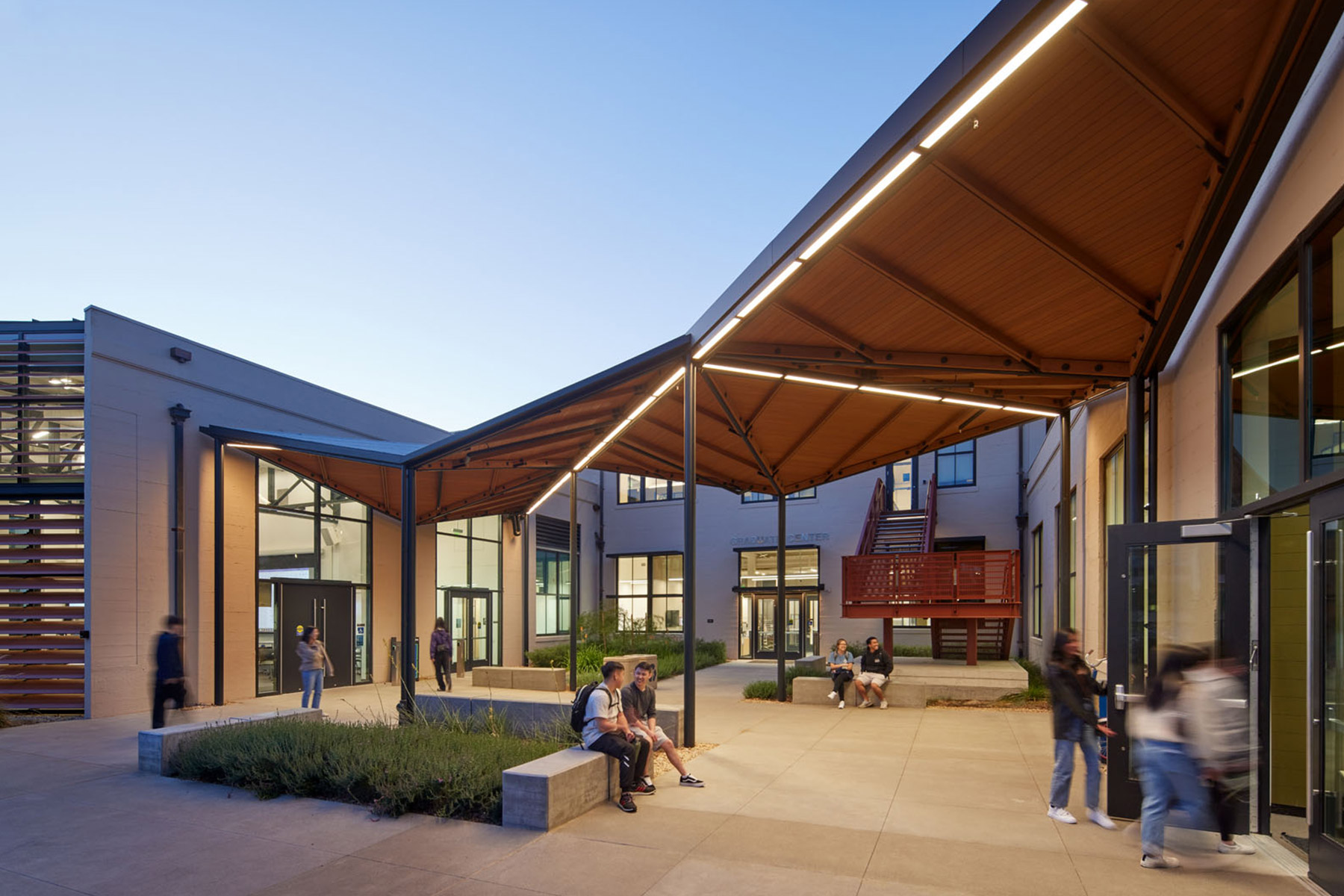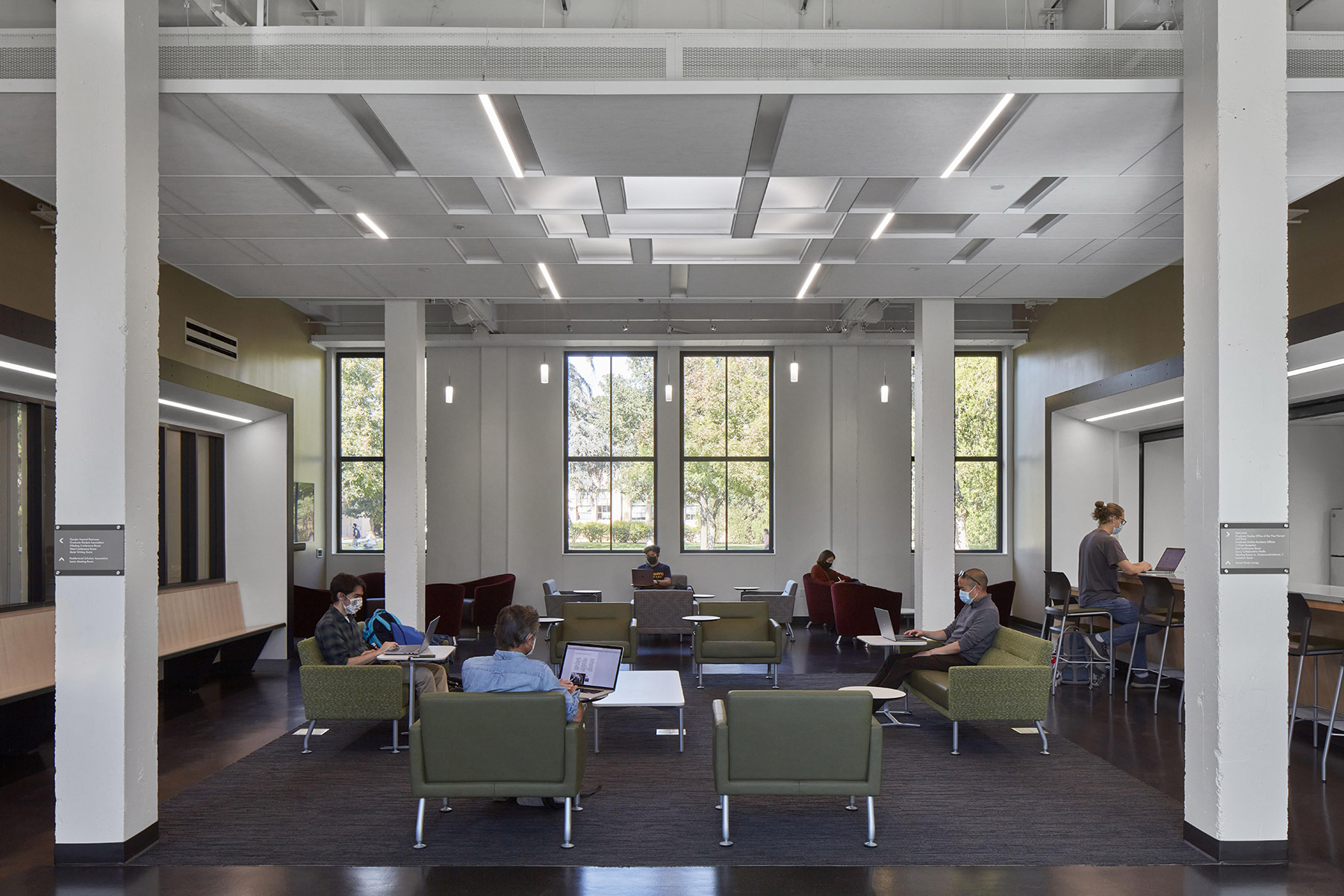UC Davis Walker Hall Graduate Student Center
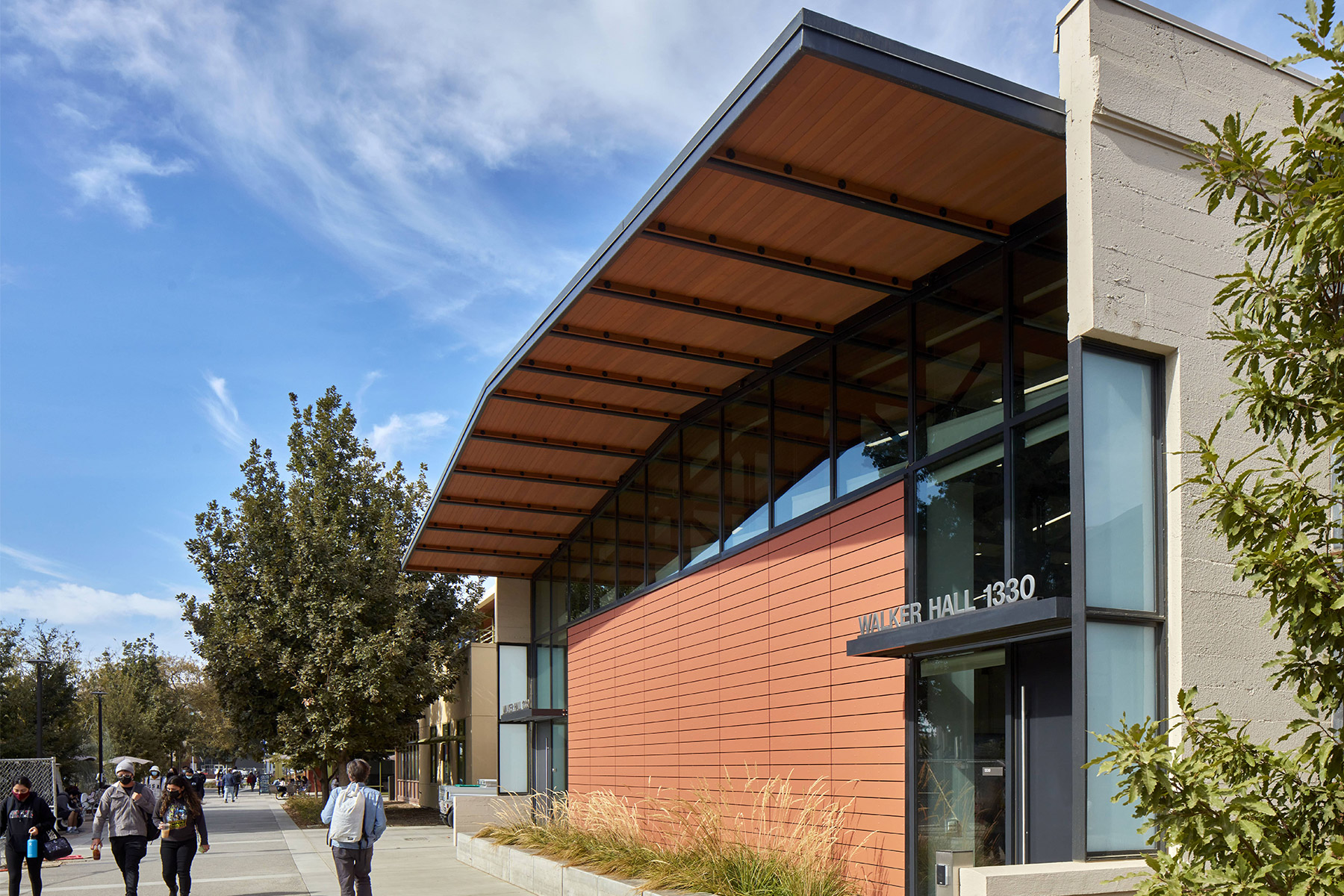
Walker Hall is an adaptive reuse of a vacant, seismically unsafe agricultural engineering building built in 1927, located at the historic core of the UC Davis campus. The project transformed the existing 34,000 square foot building into a graduate and professional student center with meeting rooms, a lecture hall, and sophisticated active-learning classrooms.
Owner
University of California, Davis
Location
Davis, CA
Size
34,000 sq. ft.
Stats
LEED Platinum
Image Credit
Richard Barnes, Bruce Damonte and Jeffrey Marsch
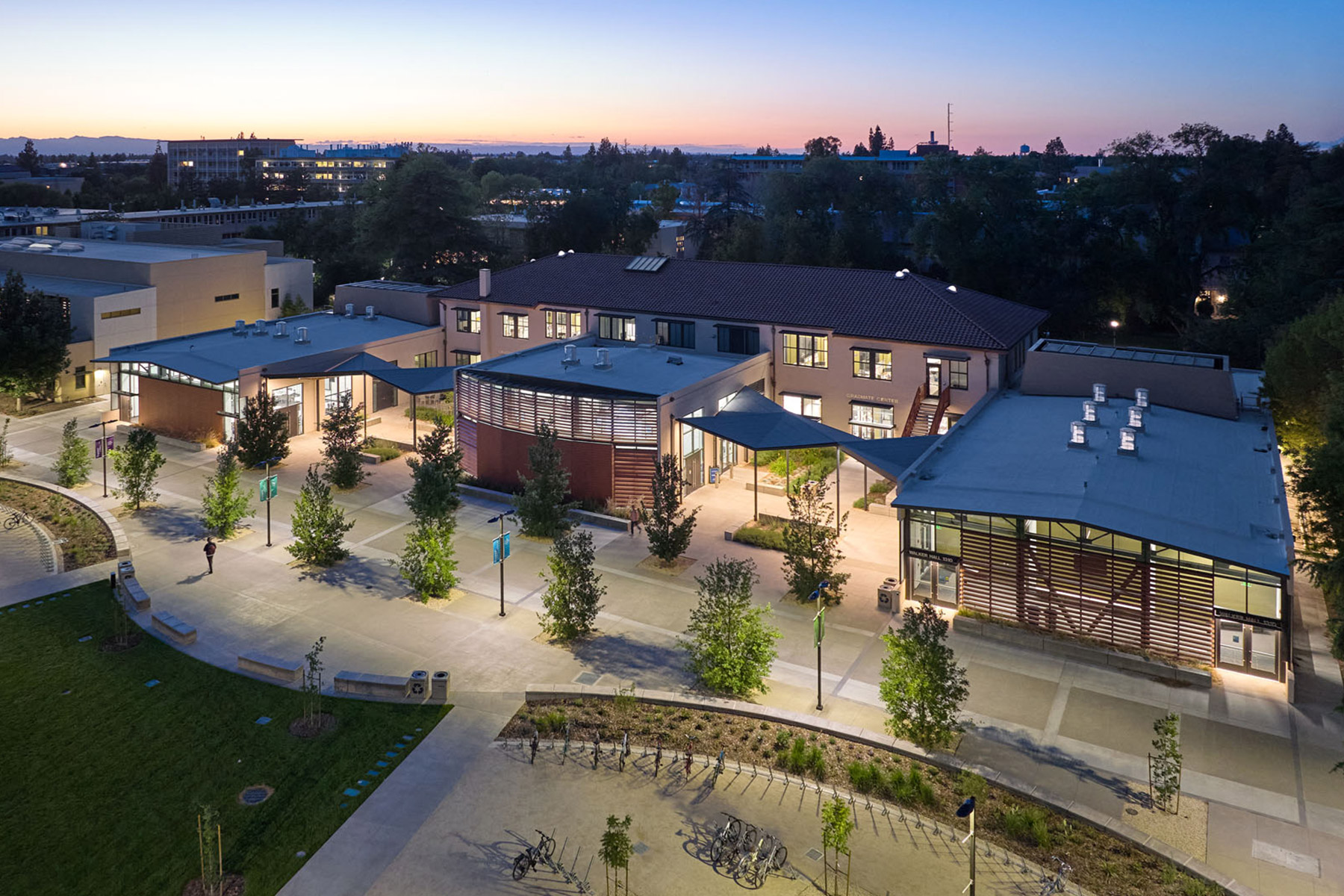
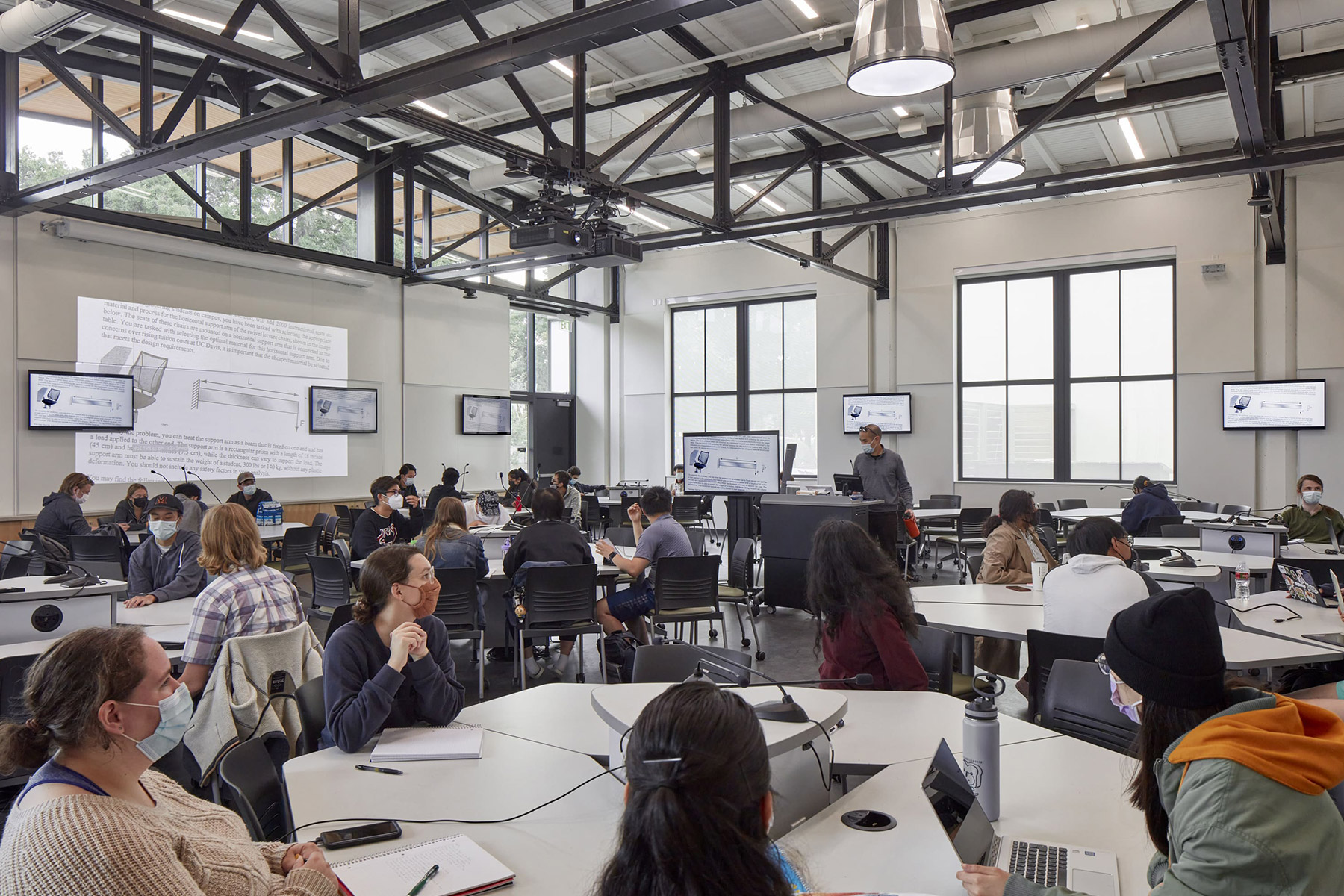
The revitalized Walker Hall provides a new Graduate Student Center that promotes interdisciplinary interactions and builds community for UC Davis graduate students and postdoctoral scholars. It supports graduate student success by providing a variety of spaces for formal and informal gathering, as well as mentoring, advising, and mental health counselling. The three former machine shop wings were repurposed as a two-hundred-seat lecture hall and two large active learning classrooms. Facing southward onto a new Walker Promenade, these flexible, media-rich spaces are available to classes from across the university. Their transparency reveals the hum of academic activity within and enlivens the pedestrian experience at the campus core. The educational program extends outdoors to two landscaped courtyards framed by new sculptural canopies that serve as thresholds to the new Graduate Center and provide shelter from extreme weather.
With a full seismic retrofit and new energy-efficient systems, Walker Hall illustrates the importance of adaptive reuse and deep energy retrofit to the resilience of university campus settings. New exterior details, including steel sunshades, cylindrical daylight collectors, a sculptural steel stair, and geometrically folded shade canopies, serve important functional goals and speak to the industrial history of the building. Enhanced thermal performance and high-efficiency building systems, combined with dedicated renewable energy provided by an on-campus solar farm, will result in a zero net electricity building. Starting with an original University project goal of LEED Gold certification, the project successfully deployed a variety of simple sustainable strategies to achieve LEED Platinum certification at no additional project cost.
