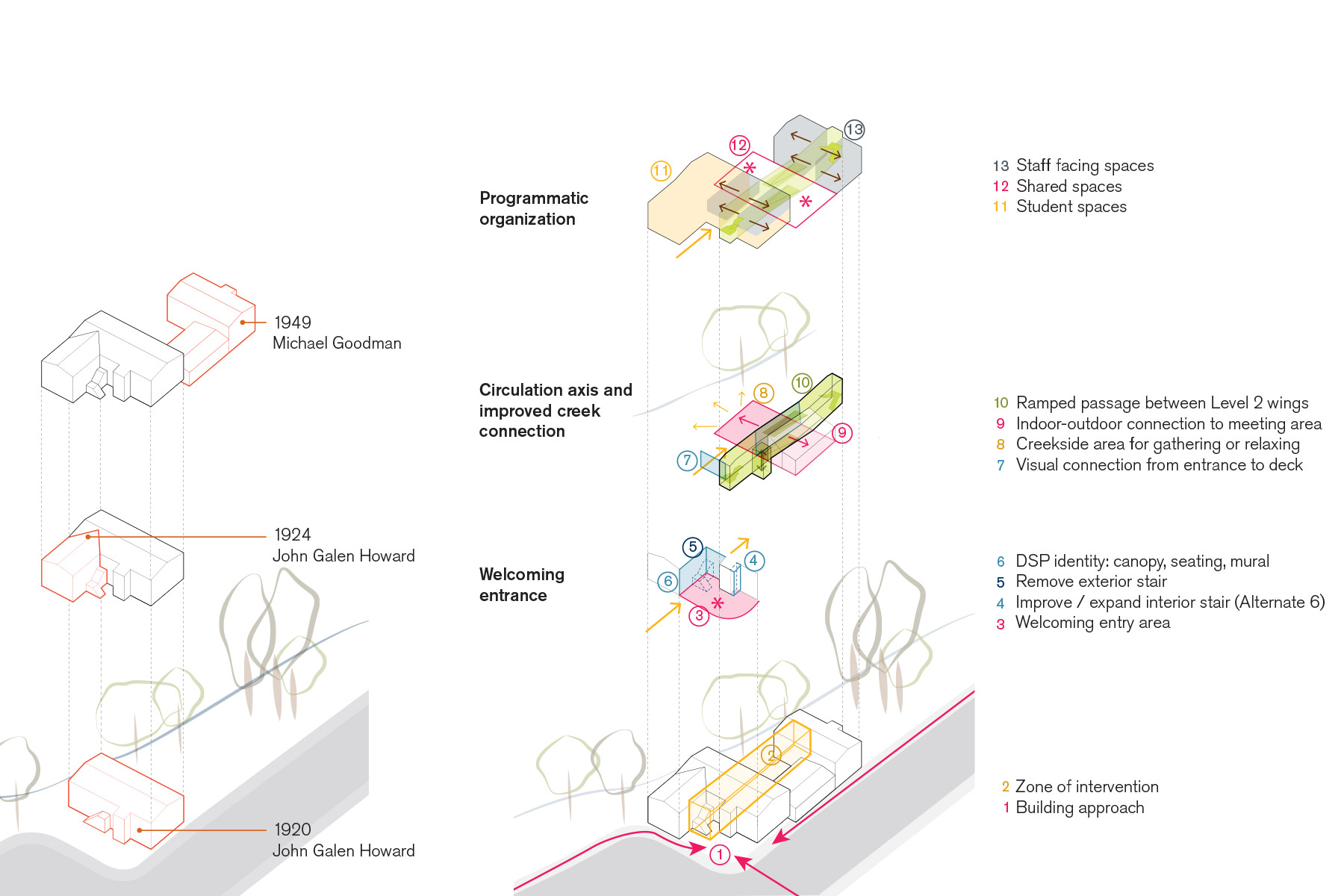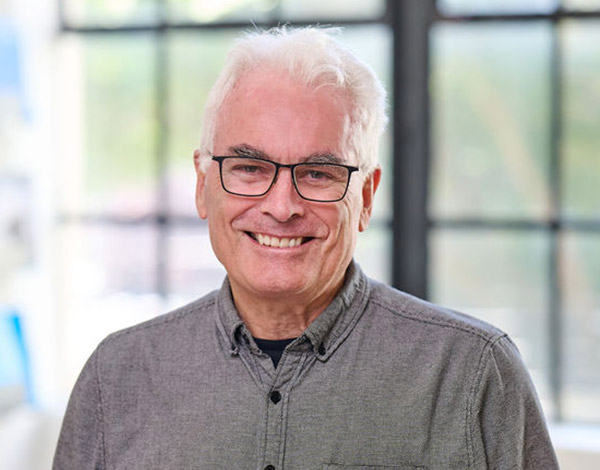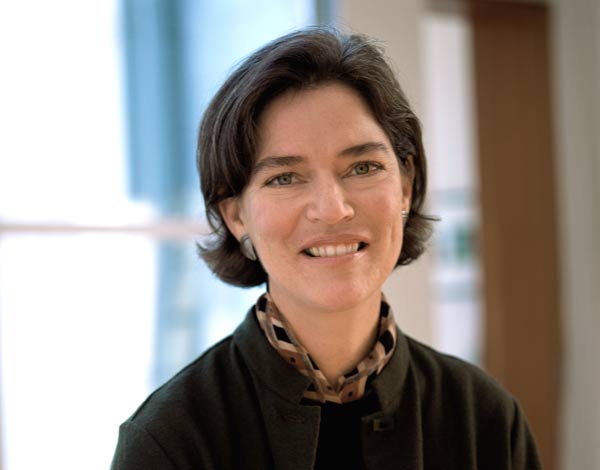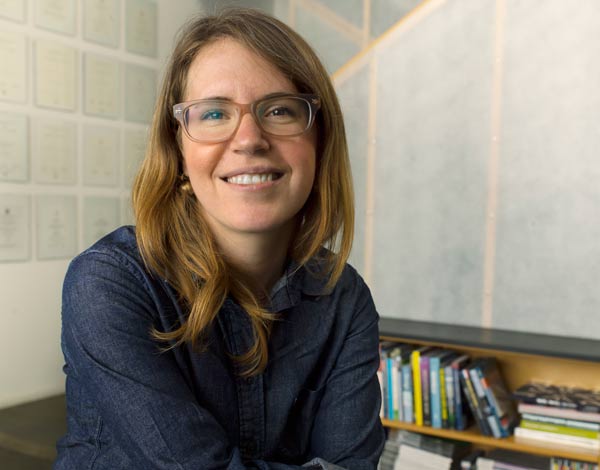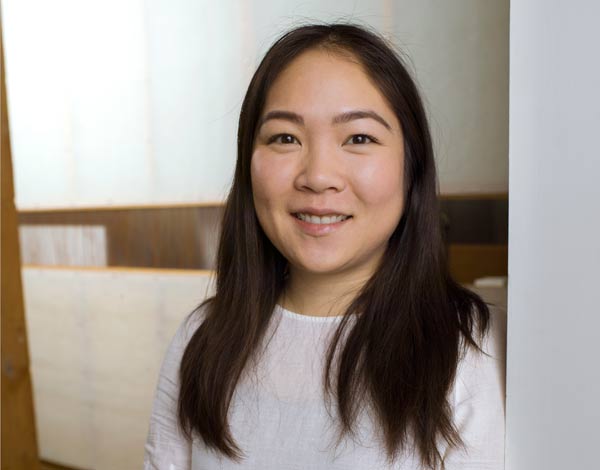UC Berkeley Creekside Center

The Creekside Center renovation for the Disabled Students’ Program transforms a beloved, modest building located in the University of California Berkeley campus’s classical core. The revitalized building upgrades seismic and life safety performance, and is a welcoming, inclusive, and accessible new Center for the University’s Disabled Students’ Program (DSP).

UC Berkeley’s Disabled Students Program (DSP) had outgrown its current space, with staff dispersed to workspaces in several locations. The renovation of the Creekside Center provides a new, more welcoming centralized home for disabled student services on campus and consolidates DSP staff, allowing for improved and expanded services for more than 4,000 students.
Extending beyond code compliance, To facilitate universal design promote accessibility across disabilities, the renovation was organized around impact areas that connect access needs to design features rather than assigning features to specific disabilities. These impact areas were inspired by The Kelsey’s “Housing Design Standards for Accessibility and Inclusion” and the Arizona State University report “Advancing Full Spectrum Housing: Designing for Adults with Autism Spectrum Disorders,” and with consultation from Chris Downey at Architecture for the Blind and UC Berkeley’s Physical Access Compliance Manager, Ben Perez. Some of the strategies utilized to address these 8 impact areas include:
- Community Building and Privacy: The academic side of the building, facing north and east, displays the DSP’s identity and mission. A revitalized entry plaza welcomes students in and is an outdoor extension of the reception lobby. The creek side courtyard, facing south and west, strengthens connections to the outdoors and nature.
- Cognitive Access: To address a wider diversity of communication styles, transitions between spaces are marked with accent colors, tactile material changes, and lowered ceilings in addition to typical code required signage.
- Safety & Security: Tightened the building envelope and added MERV-13 filtered ventilation to all spaces. Environmental controls such as operable windows, dimmer switches and thermostats in every office empower individuals to customize their workspace.
- Sensory Zoning: A low sensory room is located off the reception for de-escalation and provides a calm and quiet waiting area.
- Mobility and Height: New ramped passageways connect the east and west wings to mitigate the 5 existing floor levels while revealing activity within the building. Gender neutral restrooms flank the building’s first ever elevator. Floor level control buttons allow users to operate the elevator with their feet, wheelchair, or other mobility devices.
- Hearing and Acoustics: Low sensory room and disability specialist offices are acoustically isolated from adjacent spaces.
- Vision: Natural light is complimented by direct/indirect LED fixtures and finishes that support an even distribution of daylight.
- Durability: VOC, Phthalate and PFA free finishes were selected to accommodate a large volume of users and students that may be prone to requiring movement and physical flexibility.

The vision and goals for the Creekside Center renovation were generated through an inclusive and iterative process that included DSP leadership, staff, and the students the program serves as well as Capital Projects and other campus stakeholders. Inclusive communication methods such as clay and 3D printed drawings, alternative text and offering closed captioning at meetings were utilized during the engagement process. Work sessions with multiple stakeholders, listening sessions, and surveys ensured a robust process that engaged both the individual needs of staff and students and the broader goals of the DSP and the University.


